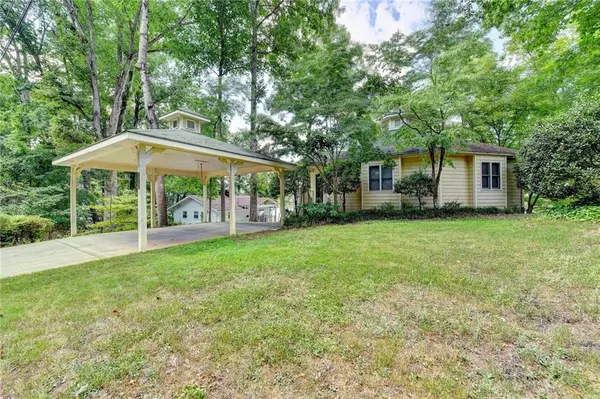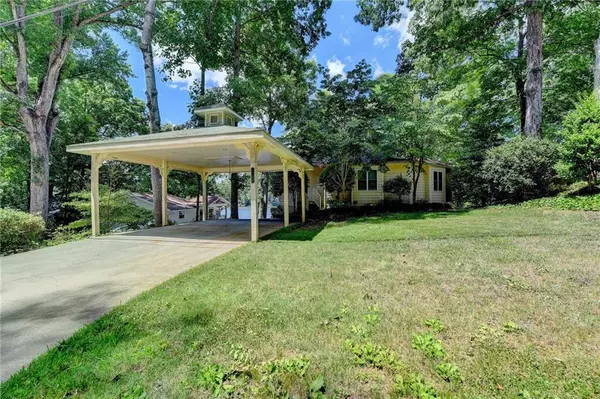For more information regarding the value of a property, please contact us for a free consultation.
Key Details
Sold Price $434,000
Property Type Single Family Home
Sub Type Single Family Residence
Listing Status Sold
Purchase Type For Sale
Square Footage 2,660 sqft
Price per Sqft $163
Subdivision Norris Lake
MLS Listing ID 7072217
Sold Date 07/29/22
Style Contemporary/Modern
Bedrooms 3
Full Baths 2
Half Baths 1
Construction Status Resale
HOA Fees $480
HOA Y/N Yes
Year Built 1991
Annual Tax Amount $2,937
Tax Year 2021
Lot Size 0.300 Acres
Acres 0.3
Property Description
Welcome home to your Lake Front retreat! Vacation everyday and enjoy the stunning views from the wall of windows or oversized deck on the main level. Home features Brazilian Cherry Hardwood Floors, the Open Kitchen with granite counter tops and prep island is perfect for entertaining. High beamed ceilings in Great Room with masonry fireplace. Oversized primary suite offers access to the deck, the en suite bath with walk in shower and dual showerheads, a huge walk in closet with a customizable Elfa Decor closet system. The finished walk out terrace level features a Sport/Juice Bar with sink, refrigerator and sound system, tile and luxury vinyl flooring, half bath, boat storage or workshop, storage room and two additional finished rooms. Carport has air compressor in the attic space. Community amenities: 96 acre ski lake, community garden, 2 beaches, 3 playgrounds, jr Olympic sized pool, tennis courts, sand volleyball, clubhouse and private lake access. The association sponsors many community activities such as movie nights, spring festival, July 4th fireworks and more. Close to shopping and easy access to 78, I20 and all Atlanta has to offer. Schedule a private tour today!
Location
State GA
County Dekalb
Lake Name Norris
Rooms
Bedroom Description Master on Main, Oversized Master
Other Rooms None
Basement Boat Door, Daylight, Finished, Finished Bath, Full, Interior Entry
Main Level Bedrooms 2
Dining Room Great Room
Interior
Interior Features Beamed Ceilings, Cathedral Ceiling(s), Central Vacuum, High Speed Internet, Low Flow Plumbing Fixtures, Vaulted Ceiling(s), Walk-In Closet(s), Wet Bar
Heating Central, Electric
Cooling Ceiling Fan(s), Central Air
Flooring Ceramic Tile, Hardwood, Laminate
Fireplaces Number 1
Fireplaces Type Family Room, Glass Doors, Masonry
Window Features Insulated Windows
Appliance Dishwasher, Disposal, Electric Oven, Refrigerator, Self Cleaning Oven
Laundry In Hall, Laundry Room
Exterior
Exterior Feature Rear Stairs
Parking Features Carport
Fence Back Yard
Pool None
Community Features Boating, Clubhouse, Fishing, Homeowners Assoc, Lake, Park, Playground, Pool, Powered Boats Allowed, Street Lights, Tennis Court(s)
Utilities Available Cable Available, Electricity Available, Natural Gas Available, Other
Waterfront Description Lake Front
View Lake
Roof Type Composition
Street Surface Asphalt
Accessibility None
Handicap Access None
Porch Covered, Deck, Wrap Around
Total Parking Spaces 2
Building
Lot Description Front Yard, Lake/Pond On Lot, Sloped, Steep Slope, Wooded
Story Two
Foundation Concrete Perimeter
Sewer Septic Tank
Water Public
Architectural Style Contemporary/Modern
Level or Stories Two
Structure Type Frame
New Construction No
Construction Status Resale
Schools
Elementary Schools Rock Chapel
Middle Schools Stephenson
High Schools Stephenson
Others
Senior Community no
Restrictions false
Tax ID 16 255 02 052
Special Listing Condition None
Read Less Info
Want to know what your home might be worth? Contact us for a FREE valuation!

Our team is ready to help you sell your home for the highest possible price ASAP

Bought with Keller Knapp




