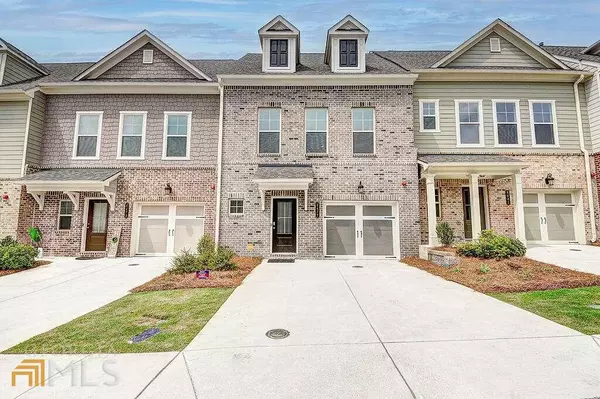For more information regarding the value of a property, please contact us for a free consultation.
Key Details
Sold Price $441,000
Property Type Townhouse
Sub Type Townhouse
Listing Status Sold
Purchase Type For Sale
Square Footage 1,846 sqft
Price per Sqft $238
Subdivision Brookside Lake Manor
MLS Listing ID 10059911
Sold Date 07/29/22
Style Brick Front,Traditional
Bedrooms 3
Full Baths 2
Half Baths 1
HOA Fees $1,800
HOA Y/N Yes
Originating Board Georgia MLS 2
Year Built 2020
Annual Tax Amount $2,660
Tax Year 2021
Lot Size 1,698 Sqft
Acres 0.039
Lot Dimensions 1698.84
Property Description
Luxury awaits you! Built in 2020, this like-new Rainier plan built by esteemed Taylor Morrison, boasts bright, open concept living making it an entertainerCOs dream. The oversized island in the gourmet kitchen overlooks your light filled, fireside, family room and provides access to the expansive rear deck. Offering a true roommate/split floorplan with the primary bedroom on the upper level and the guest rooms on the lower level, it is perfect for privacy when guests visit. The primary bedroom has an ensuite spa bath with a dual vanity, oversized tile shower and massive walk in closet. Additionally, this home also has a one car garage with parking for 2 additional cars in the driveway. This quaint community offers a dog park, walking trail, and swimming pool. Top notch Smyrna/Mableton location, minutes to I-285, providing easy access to West Midtown, Downtown, and the Atlanta airport.
Location
State GA
County Cobb
Rooms
Basement None
Dining Room Dining Rm/Living Rm Combo
Interior
Interior Features Double Vanity, High Ceilings, Roommate Plan, Split Bedroom Plan, Tray Ceiling(s), Walk-In Closet(s)
Heating Central
Cooling Central Air
Flooring Carpet, Hardwood
Fireplaces Number 1
Fireplaces Type Family Room
Fireplace Yes
Appliance Dishwasher, Disposal, Microwave, Other, Stainless Steel Appliance(s)
Laundry In Hall, Other
Exterior
Exterior Feature Other
Parking Features Attached, Garage, Garage Door Opener, Off Street, Over 1 Space per Unit
Garage Spaces 3.0
Pool In Ground
Community Features Pool, Sidewalks, Near Public Transport, Walk To Schools, Near Shopping
Utilities Available Cable Available, Electricity Available, Natural Gas Available, Phone Available, Sewer Available, Underground Utilities, Water Available
Waterfront Description No Dock Or Boathouse
View Y/N No
Roof Type Composition
Total Parking Spaces 3
Garage Yes
Private Pool Yes
Building
Lot Description Level
Faces From I-285, take exit 12 onto US-78. Go outside the perimeter onto Donald Lee Hollowell Pkwy NW. Go 1.8 miles and turn right into the community. Home is on your left, just before the stop sign.
Foundation Slab
Sewer Public Sewer
Water Public
Structure Type Other
New Construction No
Schools
Elementary Schools Clay
Middle Schools Lindley
High Schools Pebblebrook
Others
HOA Fee Include Maintenance Structure,Maintenance Grounds,Pest Control,Reserve Fund,Swimming
Tax ID 18017802670
Security Features Smoke Detector(s)
Acceptable Financing Cash, Conventional, FHA, VA Loan
Listing Terms Cash, Conventional, FHA, VA Loan
Special Listing Condition Resale
Read Less Info
Want to know what your home might be worth? Contact us for a FREE valuation!

Our team is ready to help you sell your home for the highest possible price ASAP

© 2025 Georgia Multiple Listing Service. All Rights Reserved.




