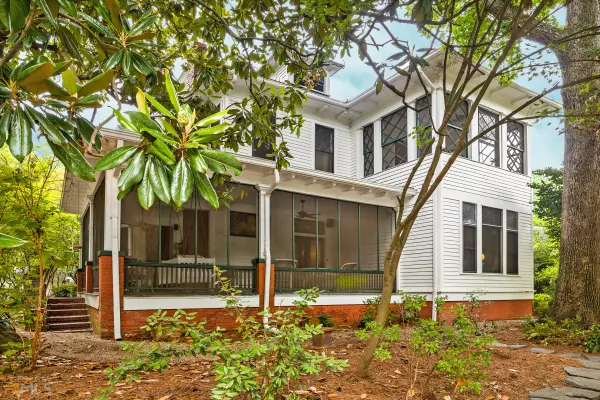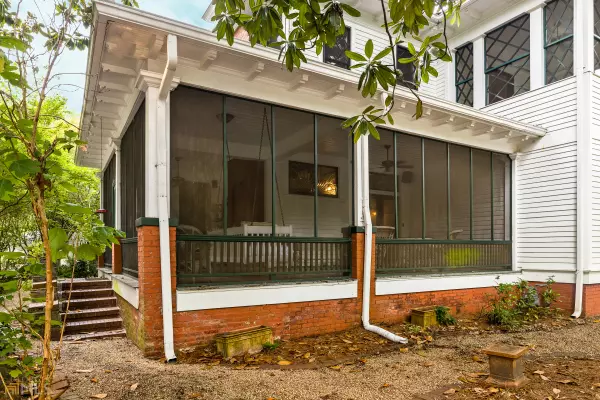For more information regarding the value of a property, please contact us for a free consultation.
Key Details
Sold Price $1,150,000
Property Type Single Family Home
Sub Type Single Family Residence
Listing Status Sold
Purchase Type For Sale
Square Footage 4,685 sqft
Price per Sqft $245
Subdivision Grant Park
MLS Listing ID 10066200
Sold Date 08/02/22
Style Victorian
Bedrooms 6
Full Baths 4
Half Baths 1
HOA Y/N No
Originating Board Georgia MLS 2
Year Built 1908
Annual Tax Amount $9,267
Tax Year 2021
Lot Size 0.319 Acres
Acres 0.319
Lot Dimensions 13895.64
Property Description
**HIGHEST AND BEST OFFERS DUE 5PM ON SUN, JUL 10. OPEN HOUSE - SAT, JUL 9, 1PM-3PM.** In the spring of 1908, William and Margaret Vernoy selected a prime spot in the burgeoning neighborhood of Grant Park to build their dream home on a hilltop location right across from the Milledge Avenue entrance to the new park. Finished by mid-summer, the stately, two-story mansion sported twelve-foot ceilings, eight fireplaces with elaborate mantels, and an expansive front porch overlooking the new park, all situated on a double-sized lot. The principal components of this exceptional example of early 20th century architecture are still mostly intact after 114 years. You'll immediately feel as though you've been transported into a Monet landscape as you enter through the handcrafted wrought-iron gates at the south end of the property, with its lush, mature landscaping and many water features, fountains, and lotus ponds. You'll admire the original heart of pine floors, perfectly preserved late-Victorian millwork, and original gas-to-electric transitional light fixtures as soon as you enter into the rear reception hall. A half bathroom, an office or bedroom with an ensuite full bath, and the kitchen are all located off the rear reception hall. The dining room and library are just ahead, separated by a central hallway, both of which feature floor-to-ceiling bay windows with original leaded glass. At the end of the central hall, you'll find yourself in the grand foyer with its dignified and austere staircase, double French doors leading to the screened front porch, and the entrance to the magnificent ballroom-sized parlor with leaded scalloped windows, an 8-foot fireplace mantel with hand-carved griffins, and a ceiling adorned with William Morris's classic "Willow Boughs" paper. Ascending the stairs, an oversized leaded window with a Corinthian flourish overlooks the front porch. As you near the top of the stairs, an original torch-and-wreath stained glass window refracts billows of prismed light. On the upper level are three spacious bedrooms and two full bathrooms all connected by a central hallway. The owner's retreat includes a generous primary bedroom and separate sitting room - both with decorative fireplaces - as well as an oversized walk-in closet and a secluded sleeping porch high in the treetops, overlooking Grant Park's famous Milledge Fountain. At the rear of the second level is a set of second privacy stairs descending to the first floor, as well as walk-up attic stairs leading to the fully-decked attic space. At the rear of the grounds, a fully rental-ready one-bedroom, one-bathroom ADU with a separate entrance from Milledge Avenue adds another surprise bonus to this incredible estate. An alley abutting the back of the property and running between Milledge Avenue and Orleans Street could provide access for future off-street parking without the need to revert the ADU to a garage. The nearly 100x150-foot lot also provides ample room for a future pool. The Vernoy House may well be the last estate in the neighborhood of its size, era, and magnificence in this remarkably unaltered condition. As such, the ideal steward will have an acute understanding of period-appropriate restoration in order to usher this historic home into its next century and beyond.
Location
State GA
County Fulton
Rooms
Basement Full
Interior
Interior Features Bookcases, High Ceilings, Rear Stairs, Tile Bath, Walk-In Closet(s)
Heating Forced Air
Cooling Ceiling Fan(s), Whole House Fan, Attic Fan
Flooring Wood
Fireplaces Number 8
Fireplace Yes
Appliance Dishwasher, Disposal, Microwave, Refrigerator
Laundry None
Exterior
Parking Features None
Community Features Park, Sidewalks, Street Lights, Tennis Court(s), Near Public Transport, Walk To Schools, Near Shopping
Utilities Available Other
View Y/N No
Roof Type Composition
Garage No
Private Pool No
Building
Lot Description Corner Lot, Level, Private, City Lot
Faces Corner of Cherokee & Milledge Avenues. The main gate to the property is located on Milledge Avenue.
Sewer Public Sewer
Water Public
Structure Type Other
New Construction No
Schools
Elementary Schools Parkside
Middle Schools King
High Schools Mh Jackson Jr
Others
HOA Fee Include None
Tax ID 14 004400071026
Special Listing Condition Resale
Read Less Info
Want to know what your home might be worth? Contact us for a FREE valuation!

Our team is ready to help you sell your home for the highest possible price ASAP

© 2025 Georgia Multiple Listing Service. All Rights Reserved.




