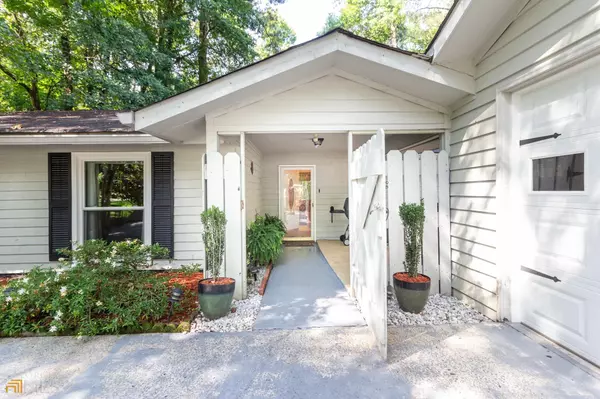For more information regarding the value of a property, please contact us for a free consultation.
Key Details
Sold Price $400,000
Property Type Single Family Home
Sub Type Single Family Residence
Listing Status Sold
Purchase Type For Sale
Square Footage 1,520 sqft
Price per Sqft $263
Subdivision Fetlock Meadows
MLS Listing ID 20050701
Sold Date 08/03/22
Style Ranch
Bedrooms 3
Full Baths 2
HOA Y/N No
Originating Board Georgia MLS 2
Year Built 1975
Annual Tax Amount $2,825
Tax Year 2020
Lot Size 0.500 Acres
Acres 0.5
Lot Dimensions 21780
Property Description
Private pool resort in your own backyard. This well-maintained three-bedroom ranch home has it all. Inviting family room with fireplace looks out to the glass sunroom and private wooded back yard. The open kitchen is enhanced with granite countertops and lots of cabinetry for storage. The dining space blends with an open floor plan. Formal living and dining room just off the foyer entry. The primary bedroom is roomy and has a private full bathroom. Two secondary bedrooms share a nice hallway full bath. Terrific floor plan. There is a two-car with storage detached garage that is just steps from the kitchen entrance. This home is charming and allows for outdoor entertaining at its finest. Lush gardens surround the inground pool and flowering trees give privacy. The perfect place to call home.
Location
State GA
County Fayette
Rooms
Other Rooms Garage(s)
Basement None
Dining Room Seats 12+
Interior
Interior Features Tile Bath, Master On Main Level
Heating Natural Gas, Central
Cooling Ceiling Fan(s), Central Air
Flooring Hardwood, Tile, Carpet
Fireplaces Number 1
Fireplaces Type Family Room
Fireplace Yes
Appliance Gas Water Heater, Dryer, Washer, Cooktop, Dishwasher, Disposal, Microwave, Oven, Refrigerator
Laundry Laundry Closet, In Kitchen
Exterior
Exterior Feature Sprinkler System
Parking Features Detached, Garage, Parking Pad, Storage
Garage Spaces 2.0
Fence Fenced, Back Yard
Pool In Ground
Community Features None
Utilities Available Underground Utilities, Sewer Connected
View Y/N No
Roof Type Composition
Total Parking Spaces 2
Garage Yes
Private Pool Yes
Building
Lot Description Cul-De-Sac, Greenbelt, Level
Faces from interstate 85 S exit 61, hwy 74 to Peachtree City, left on hwy 54 to right on Peachtree PKWY. left on Bridlepath lane, left on Morgans Turn. Home on the left.
Foundation Slab
Sewer Public Sewer
Water Public
Structure Type Wood Siding
New Construction No
Schools
Elementary Schools Huddleston
Middle Schools Booth
High Schools Mcintosh
Others
HOA Fee Include None
Tax ID 071702006
Acceptable Financing Cash, Conventional, FHA
Listing Terms Cash, Conventional, FHA
Special Listing Condition Resale
Read Less Info
Want to know what your home might be worth? Contact us for a FREE valuation!

Our team is ready to help you sell your home for the highest possible price ASAP

© 2025 Georgia Multiple Listing Service. All Rights Reserved.




