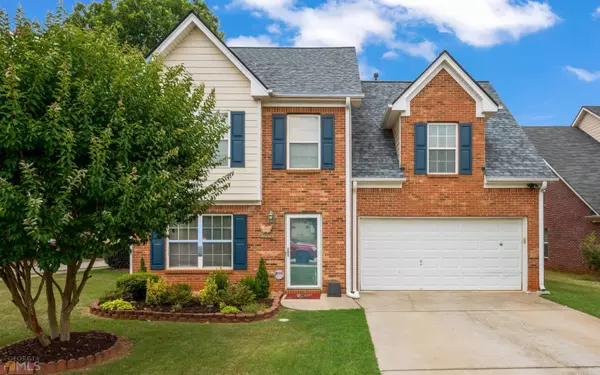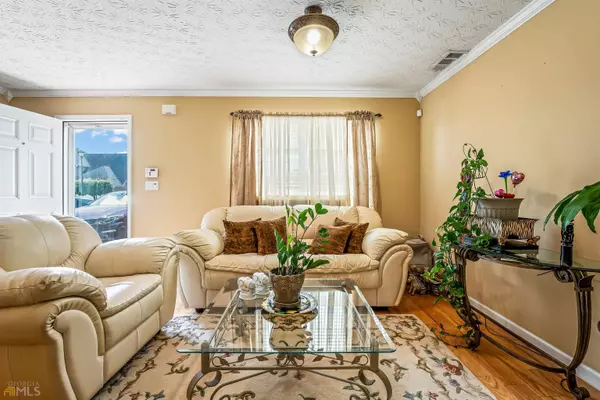For more information regarding the value of a property, please contact us for a free consultation.
Key Details
Sold Price $266,300
Property Type Single Family Home
Sub Type Single Family Residence
Listing Status Sold
Purchase Type For Sale
Square Footage 2,185 sqft
Price per Sqft $121
Subdivision Parkside @ Avalon
MLS Listing ID 20054781
Sold Date 08/04/22
Style Brick Front
Bedrooms 4
Full Baths 2
Half Baths 1
HOA Fees $525
HOA Y/N Yes
Originating Board Georgia MLS 2
Year Built 2006
Annual Tax Amount $2,864
Tax Year 2021
Lot Size 6,359 Sqft
Acres 0.146
Lot Dimensions 6359.76
Property Description
Don't wait to see this home with too many upgrades to list. This home has been meticulously maintained and upgraded throughout. Granite countertops and hardwood floors both upstairs and on the main level. This is a move-in ready home! Be the beneficiary of a 4 year old HVAC system with a transferrable service plan as well as a new, 3 year old roof. Move in and enjoy the location, shopping, and parks. Ask how you can receive up to $1500 credit by using one of our preferred lenders. Exclusions may apply.
Location
State GA
County Henry
Rooms
Basement None
Interior
Interior Features Double Vanity
Heating Natural Gas, Central, Forced Air
Cooling Electric, Ceiling Fan(s), Central Air
Flooring Hardwood
Fireplaces Number 1
Fireplaces Type Family Room, Gas Starter, Gas Log
Fireplace Yes
Appliance Gas Water Heater, Convection Oven, Cooktop, Dishwasher, Disposal, Microwave, Refrigerator, Trash Compactor, Stainless Steel Appliance(s)
Laundry Laundry Closet
Exterior
Parking Features Garage Door Opener, Garage
Garage Spaces 2.0
Community Features Pool
Utilities Available Underground Utilities, Cable Available, Sewer Connected, Electricity Available, Natural Gas Available, Phone Available, Sewer Available, Water Available
View Y/N No
Roof Type Composition
Total Parking Spaces 2
Garage Yes
Private Pool No
Building
Lot Description Corner Lot
Faces I 75 south to exit 218. Turn right onto GA-20/81. 1st left onto Avalon Pkwy Dr. Go 0.7 miles & turn right onto Industrial Pkwy. 1st left onto Parkway Pl Dr. 1st right to remain on Parkway Pl Dr. 1st right onto Parkside Way. 1st right onto Parkside Place Ave. 1st right to remain on Parkside Place Ave. Home will be on the right.
Foundation Slab
Sewer Public Sewer
Water Public
Structure Type Concrete,Wood Siding
New Construction No
Schools
Elementary Schools Oakland
Middle Schools Luella
High Schools Luella
Others
HOA Fee Include Swimming
Tax ID 076D02001000
Security Features Security System,Smoke Detector(s)
Acceptable Financing Cash, Conventional, FHA, VA Loan
Listing Terms Cash, Conventional, FHA, VA Loan
Special Listing Condition Updated/Remodeled
Read Less Info
Want to know what your home might be worth? Contact us for a FREE valuation!

Our team is ready to help you sell your home for the highest possible price ASAP

© 2025 Georgia Multiple Listing Service. All Rights Reserved.




