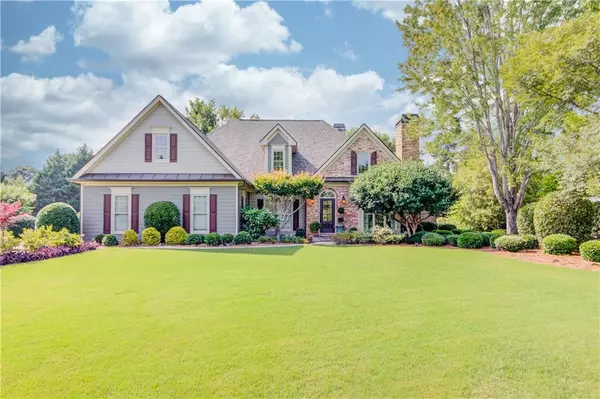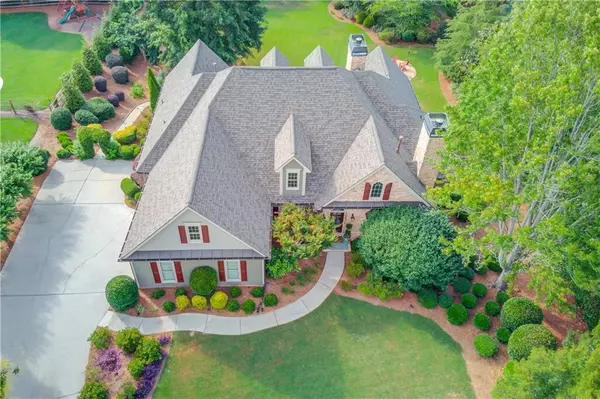For more information regarding the value of a property, please contact us for a free consultation.
Key Details
Sold Price $725,000
Property Type Single Family Home
Sub Type Single Family Residence
Listing Status Sold
Purchase Type For Sale
Square Footage 5,590 sqft
Price per Sqft $129
Subdivision The Providence Club
MLS Listing ID 7065406
Sold Date 07/29/22
Style Craftsman, Ranch
Bedrooms 4
Full Baths 3
Half Baths 1
Construction Status Resale
HOA Fees $875
HOA Y/N Yes
Year Built 1999
Annual Tax Amount $1,373
Tax Year 2021
Lot Size 0.720 Acres
Acres 0.72
Property Description
Welcome home to this immaculately updated home in The Providence Club. This custom-built ranch on a basement is a one of a kind floor plan in the neighborhood. Your large level lot is located directly on the Golf Course behind Tee Box #11. The Kitchen Renovation was just finished in December and features a brand new Dual Fuel Range, plus an Extra wall oven, large 6 seater Kitchen Island, quartz counter tops, and storage space galore. All bedrooms are oversized with walk-in closets, and 3 of the 4 bedrooms have exterior exits to the deck/porch. You'll also find an office with its own fireplace as an additional space on the main level, as well as a separate dining room. If you want even more finished space, the attic is expandable, in fact the original plans have it finished. The Master Suite was also recently renovated with a large walk in shower, counter height his and her sinks, as well as separate vanity area.
The basement is partially finished with an additional bedroom, full bath, living room, bar area, and game space. It would be a perfect in-law space or teen suite with its own outdoor entrance via a stepless sidewalk from the driveway. With sound speakers running throughout it's also the perfect space to watch Games/Movies and spend time with friends and family. The basement also includes space to park your golf cart, outdoor lawn equipment, and storage space even master organizers would dream about....can we say Christmas Room!
If all this wasn't enough the landscaping has been carefully planned and is serviced both front and back by a sprinkler system. You've got a Screened in Porch with Trex Stairs and Railings, with a Stamped Concrete Dry Porch underneath. Plus an oversized 2 car garage with Epoxy Floors that can hold a large truck, and even the garage has a closet! The roof was just replaced in 2020, 1 HVAC unit in 2021, septic tank pumped in 2021, and hardwood floors refinished throughout in 2022.
The neighborhood has many amenities, and is a neighborhood run HOA. It features a Pool, Playground, Park, Walking Trails, Lighted Sidewalks, a Golf Course, Clubhouse/Restaurant. Part of your HOA dues actually comes back to you in club house credit. Come see why many call The Providence Club the best place to live!
Location
State GA
County Walton
Lake Name None
Rooms
Bedroom Description In-Law Floorplan, Master on Main, Split Bedroom Plan
Other Rooms Workshop
Basement Daylight, Driveway Access, Exterior Entry, Finished, Finished Bath, Interior Entry
Main Level Bedrooms 3
Dining Room Separate Dining Room
Interior
Interior Features Bookcases, Disappearing Attic Stairs, Double Vanity, Entrance Foyer, High Ceilings 9 ft Lower, High Ceilings 10 ft Main, High Speed Internet, Tray Ceiling(s), Vaulted Ceiling(s), Walk-In Closet(s), Wet Bar
Heating Forced Air, Natural Gas
Cooling Ceiling Fan(s), Central Air
Flooring Carpet, Ceramic Tile, Hardwood
Fireplaces Number 2
Fireplaces Type Gas Log, Great Room, Other Room
Window Features Plantation Shutters
Appliance Dishwasher, Double Oven, Electric Range, Gas Cooktop, Gas Water Heater, Microwave, Self Cleaning Oven
Laundry Laundry Room, Main Level
Exterior
Exterior Feature Private Rear Entry, Rear Stairs, Other
Parking Features Attached, Driveway, Garage, Garage Door Opener, Garage Faces Side, Kitchen Level
Garage Spaces 2.0
Fence None
Pool None
Community Features Clubhouse, Golf, Homeowners Assoc, Park, Playground, Pool, Restaurant, Sidewalks, Street Lights, Tennis Court(s)
Utilities Available Cable Available, Electricity Available, Natural Gas Available, Phone Available, Underground Utilities, Water Available
Waterfront Description None
View Golf Course
Roof Type Composition, Shingle
Street Surface Asphalt, Paved
Accessibility None
Handicap Access None
Porch Covered, Deck, Patio, Rear Porch, Screened
Total Parking Spaces 2
Building
Lot Description Back Yard, Front Yard, Landscaped, Level, On Golf Course
Story One
Foundation Concrete Perimeter
Sewer Septic Tank
Water Public
Architectural Style Craftsman, Ranch
Level or Stories One
Structure Type Cement Siding, Stone
New Construction No
Construction Status Resale
Schools
Elementary Schools Walker Park
Middle Schools Carver
High Schools Monroe Area
Others
HOA Fee Include Maintenance Grounds, Swim/Tennis
Senior Community no
Restrictions false
Tax ID N071B00000213000
Ownership Fee Simple
Financing no
Special Listing Condition None
Read Less Info
Want to know what your home might be worth? Contact us for a FREE valuation!

Our team is ready to help you sell your home for the highest possible price ASAP

Bought with Keller Williams Realty Atl Partners




