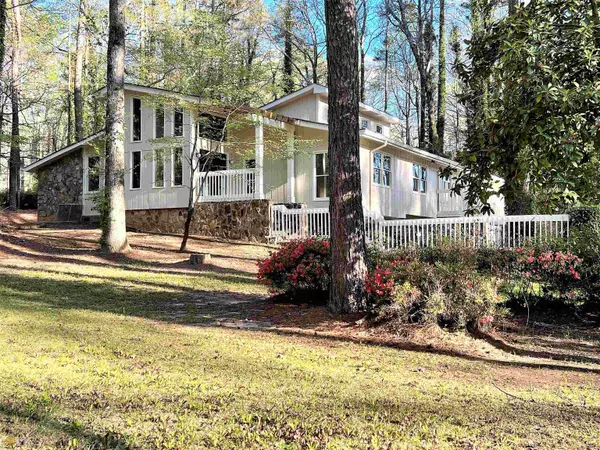For more information regarding the value of a property, please contact us for a free consultation.
Key Details
Sold Price $499,900
Property Type Single Family Home
Sub Type Single Family Residence
Listing Status Sold
Purchase Type For Sale
Square Footage 5,402 sqft
Price per Sqft $92
Subdivision Lake Spivey Estates
MLS Listing ID 20041875
Sold Date 08/08/22
Style Contemporary
Bedrooms 5
Full Baths 5
Half Baths 1
HOA Y/N No
Originating Board Georgia MLS 2
Year Built 1972
Annual Tax Amount $4,079
Tax Year 2021
Lot Size 1.000 Acres
Acres 1.0
Lot Dimensions 1
Property Description
Welcome home to an entertainers dream! This beautiful, newly renovated home in the sought after Lake Spivey Estates community is full of so many new upgrades. All new LVP flooring, carpet and interior paint, to mention a few. This home has so much room for your growing family including a loft area on the upper level. The main level has 5 bedrooms and 4.5 bathrooms (including a second master suite), separate formal living room, dining room, office space and family room with stone fire place. Enjoy 1,400 square feet of finished space in the daylight basement. The basement includes a large rec room, additional flex room, kitchenette, full bath, outdoor private courtyard and oversized laundry room. The home is constructed with beautiful field stone that leads to the front porch. There is a large deck area that wraps around the side and back of the home with entry ways into the kitchen area and family room. Storage building in the back yard has space for your outdoor equipment. Home sits on a one acre corner lot with many shade trees and plenty of green space for your family and friends to enjoy. Take advantage of up to $1000 in moving expenses with preferred lender Frank Bennett of Element Funding!
Location
State GA
County Clayton
Rooms
Basement Finished Bath, Daylight, Interior Entry, Exterior Entry, Finished, Partial
Dining Room Seats 12+
Interior
Interior Features Vaulted Ceiling(s), High Ceilings, Double Vanity, Beamed Ceilings, Separate Shower, Tile Bath, Walk-In Closet(s), Master On Main Level, Split Bedroom Plan
Heating Central
Cooling Central Air, Whole House Fan
Flooring Tile, Carpet, Laminate
Fireplaces Number 1
Fireplace Yes
Appliance Dishwasher, Oven/Range (Combo)
Laundry In Basement
Exterior
Parking Features Parking Pad
Community Features None
Utilities Available Cable Available, High Speed Internet
View Y/N No
Roof Type Composition
Garage No
Private Pool No
Building
Lot Description Corner Lot, Level, Sloped
Faces From Atlanta take 19/41 to Hwy 138, go east. Stay straight on Walt Stephens Rd, turn right onto Camp Ave, right on Emerald Dr, home is on the right.
Foundation Block
Sewer Septic Tank
Water Public
Structure Type Stone,Wood Siding
New Construction No
Schools
Elementary Schools Suder
Middle Schools Roberts
High Schools Jonesboro
Others
HOA Fee Include None
Tax ID 06003B B018
Acceptable Financing 1031 Exchange, Cash, Conventional, FHA, VA Loan
Listing Terms 1031 Exchange, Cash, Conventional, FHA, VA Loan
Special Listing Condition Resale
Read Less Info
Want to know what your home might be worth? Contact us for a FREE valuation!

Our team is ready to help you sell your home for the highest possible price ASAP

© 2025 Georgia Multiple Listing Service. All Rights Reserved.




