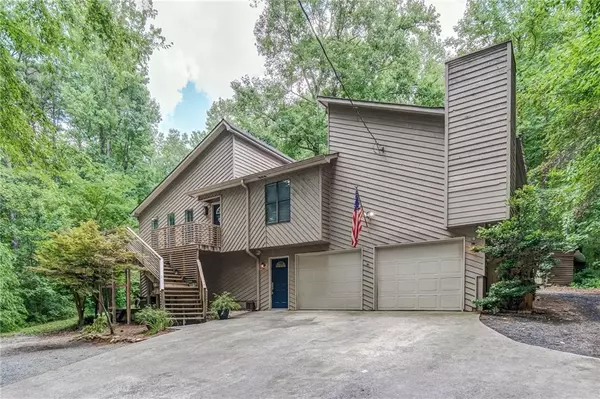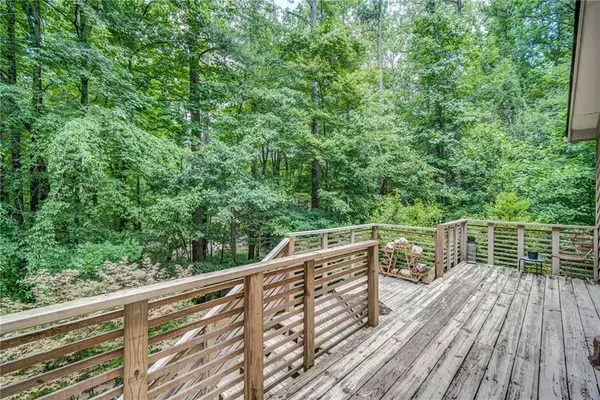For more information regarding the value of a property, please contact us for a free consultation.
Key Details
Sold Price $340,000
Property Type Single Family Home
Sub Type Single Family Residence
Listing Status Sold
Purchase Type For Sale
Square Footage 1,516 sqft
Price per Sqft $224
Subdivision Shadowbrook
MLS Listing ID 7079192
Sold Date 08/02/22
Style Contemporary/Modern
Bedrooms 4
Full Baths 3
Construction Status Resale
HOA Y/N No
Year Built 1989
Annual Tax Amount $2,185
Tax Year 2021
Lot Size 0.907 Acres
Acres 0.9067
Property Description
Awesome contemporary style home on almost an acre lot with private driveway and yard and so much potential to make your own. As you enter the home the living room welcomes you with vaulted ceilings and natural light thanks to the floor to ceiling windows boasting a handcrafted wooden valance. The large stone white fireplace in the center of the room is surrounded by deep custom built in bookshelves on either side. The dining room looks into both the kitchen and living room making it a great layout for family events and guests. Then on the right is the bedroom area and at the end of the hallway is the primary bedroom with a large walk-in closet, stone fireplace and renovated bathroom with an ample stand up shower, separate bathtub and gorgeous double lit vanity and mirrors. The additional bedrooms are the perfect size for offices, guest bedrooms, or kid's rooms. The backyard is spacious and private with trees and woods surrounding all sides. Take advantage of putting your boat or extra lawn equipment under the large poll barn. In the basement there is a finished apartment suite equipped with a kitchen, bathroom, living room and bedroom that can be updated to your liking and rented or used as an in law-suite. The 2 car garage has been converted into a tool shop on one side and on the other side a wall that is removable is up to create a storage space. The neighborhood has no HOA or rules or restrictions so this is perfect as an investment property as well.
Location
State GA
County Cherokee
Lake Name None
Rooms
Bedroom Description Master on Main
Other Rooms None
Basement Daylight, Driveway Access, Exterior Entry, Finished Bath, Interior Entry
Main Level Bedrooms 3
Dining Room Open Concept
Interior
Interior Features Vaulted Ceiling(s), Walk-In Closet(s)
Heating Central
Cooling Ceiling Fan(s), Central Air
Flooring Carpet, Hardwood, Laminate
Fireplaces Number 2
Fireplaces Type Gas Starter
Window Features Insulated Windows
Appliance Dishwasher, Gas Oven, Gas Range, Refrigerator
Laundry In Bathroom, In Garage, Lower Level, Main Level
Exterior
Exterior Feature Private Yard, Storage
Parking Features Garage
Garage Spaces 2.0
Fence None
Pool None
Community Features Near Shopping
Utilities Available Cable Available, Electricity Available, Natural Gas Available, Phone Available, Underground Utilities, Water Available
Waterfront Description None
View Trees/Woods
Roof Type Composition
Street Surface Asphalt
Accessibility None
Handicap Access None
Porch Patio
Total Parking Spaces 2
Building
Lot Description Back Yard, Cul-De-Sac, Private, Wooded
Story Two
Foundation Slab
Sewer Septic Tank
Water Public
Architectural Style Contemporary/Modern
Level or Stories Two
Structure Type HardiPlank Type
New Construction No
Construction Status Resale
Schools
Elementary Schools Carmel
Middle Schools Woodstock
High Schools Woodstock
Others
Senior Community no
Restrictions false
Tax ID 21N12E 214
Special Listing Condition None
Read Less Info
Want to know what your home might be worth? Contact us for a FREE valuation!

Our team is ready to help you sell your home for the highest possible price ASAP

Bought with Re/Max Towne Square




