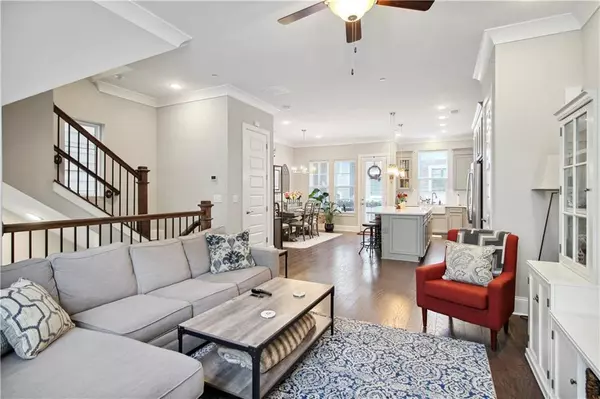For more information regarding the value of a property, please contact us for a free consultation.
Key Details
Sold Price $710,000
Property Type Single Family Home
Sub Type Single Family Residence
Listing Status Sold
Purchase Type For Sale
Square Footage 2,737 sqft
Price per Sqft $259
Subdivision Broadview Place
MLS Listing ID 7040332
Sold Date 08/04/22
Style Other
Bedrooms 4
Full Baths 4
Half Baths 1
Construction Status Resale
HOA Fees $150
HOA Y/N Yes
Year Built 2017
Annual Tax Amount $9,632
Tax Year 2021
Lot Size 1,568 Sqft
Acres 0.036
Property Description
Welcome home to your practically new single family residence. This home boasts 4 levels of living, 4 bedrooms/4.5 baths, tons of natural light, lots of storage and all of todays modern touches. Featuring something for everyone, the house has multiple spaces that can be used as a home office, craft room, play room, rec room or exercise area. Step inside to find hardwoods throughout the main level with stainless steel Monogram appliance, quartz counters, large island with room for 4 barstools, eat in kitchen and open concept living room. One flight up the stairs offers an oversized master bedroom with huge stand up shower, double vanity with lots of storage plus another bedroom and full bath on the same level. The fourth level is perfect for entertaining with a bedroom/full bath, bonus room loft, wet bar and outdoor patio space. Finally, the basement offers another full bedroom/bathroom, mudroom bench and a 2 car garage. Closets can be converted to elevator shaft. Close to the heart of Buckhead, Midtown and easy access to I-85/400.
Location
State GA
County Fulton
Lake Name None
Rooms
Bedroom Description Oversized Master
Other Rooms None
Basement Daylight, Driveway Access, Exterior Entry, Finished, Finished Bath
Main Level Bedrooms 2
Dining Room Open Concept
Interior
Interior Features Other
Heating Central
Cooling Central Air
Flooring Carpet, Ceramic Tile, Hardwood
Fireplaces Type None
Window Features None
Appliance Dishwasher, Disposal
Laundry In Hall, Laundry Room
Exterior
Exterior Feature Balcony
Parking Features Garage, Garage Door Opener, Garage Faces Rear
Garage Spaces 2.0
Fence Front Yard, Wrought Iron
Pool None
Community Features None
Utilities Available Cable Available, Electricity Available, Natural Gas Available, Sewer Available, Underground Utilities, Water Available
Waterfront Description None
View City
Roof Type Composition
Street Surface None
Accessibility None
Handicap Access None
Porch Covered, Rear Porch, Rooftop
Total Parking Spaces 2
Building
Lot Description Front Yard, Landscaped, Level
Story Three Or More
Foundation Slab
Sewer Public Sewer
Water Public
Architectural Style Other
Level or Stories Three Or More
Structure Type Brick Front
New Construction No
Construction Status Resale
Schools
Elementary Schools Garden Hills
Middle Schools Willis A. Sutton
High Schools North Atlanta
Others
HOA Fee Include Maintenance Grounds
Senior Community no
Restrictions true
Tax ID 17 004800021764
Special Listing Condition None
Read Less Info
Want to know what your home might be worth? Contact us for a FREE valuation!

Our team is ready to help you sell your home for the highest possible price ASAP

Bought with AllStar Homes, LLC




