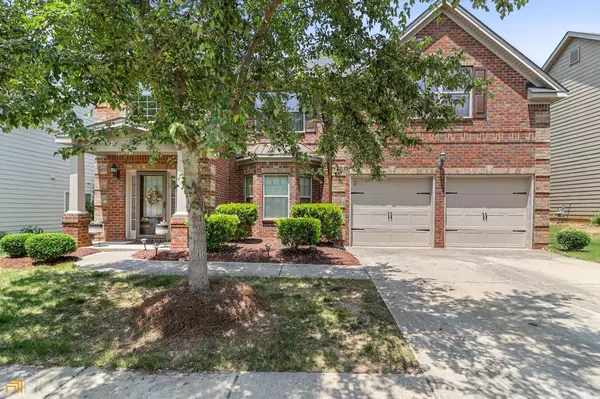For more information regarding the value of a property, please contact us for a free consultation.
Key Details
Sold Price $405,000
Property Type Single Family Home
Sub Type Single Family Residence
Listing Status Sold
Purchase Type For Sale
Square Footage 2,986 sqft
Price per Sqft $135
Subdivision Lakes At Cedar Grove
MLS Listing ID 20042807
Sold Date 08/09/22
Style Brick Front,Traditional
Bedrooms 5
Full Baths 3
HOA Fees $675
HOA Y/N Yes
Originating Board Georgia MLS 2
Year Built 2011
Annual Tax Amount $4,630
Tax Year 2021
Lot Size 7,840 Sqft
Acres 0.18
Lot Dimensions 7840.8
Property Description
Offers wills be reviewed on Friday. Showings begin at 5pm every day due to work schedule. Spacious 5BR/3BA Cambridge floor plan in sought after The Lakes at Cedar Grove community. Large family room with fireplace! Dramatic 2 story entry foyer. Guest bedroom on main floor with full bath! 9ft ceilings on main floor, vaulted ceilings in upstairs bedrooms, large master suite with sitting room or great for an office! New HVAC 2018, Carpet replaced in 2019, Refrigerator 2021. Community boast 5 Lakes, swimming pool, playground, fishing dock and The Swan Lake Center Club! Serene backyard with gazebo! Make your appointment today and see this backyard paradise! Bedroom on main not pictured due to storage.
Location
State GA
County Fulton
Rooms
Other Rooms Gazebo
Basement None
Dining Room Separate Room
Interior
Interior Features Vaulted Ceiling(s), High Ceilings, Entrance Foyer, Separate Shower, Tile Bath, Walk-In Closet(s)
Heating Natural Gas, Central
Cooling Electric, Ceiling Fan(s), Central Air
Flooring Hardwood, Tile, Carpet
Fireplaces Number 1
Fireplaces Type Living Room, Gas Starter, Masonry
Fireplace Yes
Appliance Dishwasher, Ice Maker, Microwave, Oven/Range (Combo), Refrigerator, Stainless Steel Appliance(s)
Laundry Mud Room
Exterior
Parking Features Attached, Garage Door Opener, Kitchen Level, Parking Pad
Garage Spaces 2.0
Fence Fenced
Community Features Clubhouse, Playground, Pool, Sidewalks, Street Lights
Utilities Available Cable Available, Sewer Connected, Electricity Available, High Speed Internet, Natural Gas Available, Water Available
View Y/N No
Roof Type Composition
Total Parking Spaces 2
Garage Yes
Private Pool No
Building
Lot Description Level, Private
Faces GPS friendly
Foundation Slab
Sewer Public Sewer
Water Public
Structure Type Concrete,Brick
New Construction No
Schools
Elementary Schools Renaissance
Middle Schools Renaissance
High Schools Langston Hughes
Others
HOA Fee Include Trash,Security,Swimming
Tax ID 07 140001075604
Acceptable Financing Cash, Conventional, FHA, VA Loan
Listing Terms Cash, Conventional, FHA, VA Loan
Special Listing Condition Resale
Read Less Info
Want to know what your home might be worth? Contact us for a FREE valuation!

Our team is ready to help you sell your home for the highest possible price ASAP

© 2025 Georgia Multiple Listing Service. All Rights Reserved.




