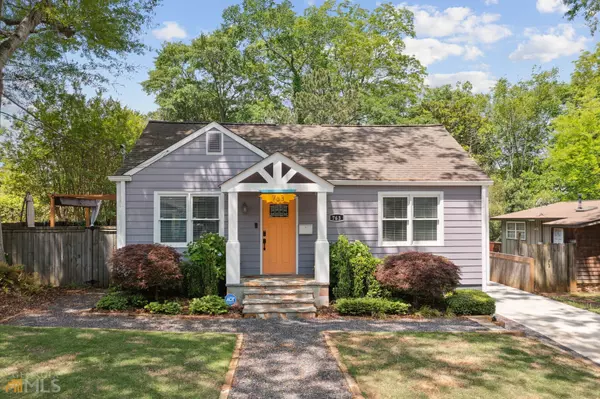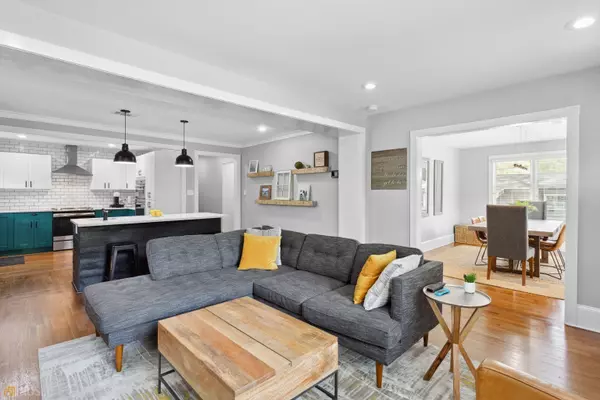For more information regarding the value of a property, please contact us for a free consultation.
Key Details
Sold Price $805,000
Property Type Single Family Home
Sub Type Single Family Residence
Listing Status Sold
Purchase Type For Sale
Square Footage 2,573 sqft
Price per Sqft $312
Subdivision Grant Park
MLS Listing ID 10063141
Sold Date 08/09/22
Style Bungalow/Cottage
Bedrooms 4
Full Baths 4
HOA Y/N No
Originating Board Georgia MLS 2
Year Built 1948
Annual Tax Amount $8,697
Tax Year 2021
Lot Size 6,882 Sqft
Acres 0.158
Lot Dimensions 6882.48
Property Description
Totally Renovated Grant Park Retreat! Located on a Tree-Lined Street, One Block from Grant Park, this stunning bungalow delivers gorgeous interiors designed with entertaining in mind. Hardwood Floors welcome you into an Open Family Room overlooking a Spacious Formal Dining Room. Stainless Steel Appliances shine in the Chef's Kitchen with Quartz Countertops, Subway Tile Backsplash, Two-Tone Cabinets, and Island Breakfast Bar with Prep Sink. Unwind in the Main-Level Owner's Suite with Walk-In Closet and Spa-Style Bathroom featuring Dual Vanities and Oversized Frameless Glass Shower. Two Additional Bedrooms each enjoy their own bathroom. Upstairs, an amazing addition sits atop the Attached 2-Car Garage offering a FULL In-Law Suite complete with Kitchenette, Bathroom, and Additional Storage Space. Soak up the sun with a Pergola-Covered Side Deck perfect for summer cookouts. STEPS to Grant Park, Zoo Atlanta, and The BeltLine! Easy I-20 Access for Quick Intown Commute.
Location
State GA
County Fulton
Rooms
Other Rooms Workshop
Basement Crawl Space
Dining Room Separate Room
Interior
Interior Features Tray Ceiling(s), High Ceilings, Double Vanity, Tile Bath, In-Law Floorplan, Master On Main Level
Heating Natural Gas, Forced Air
Cooling Electric, Ceiling Fan(s), Central Air
Flooring Hardwood, Tile
Fireplace No
Appliance Dishwasher, Double Oven, Disposal, Microwave, Oven, Oven/Range (Combo), Refrigerator
Laundry Other
Exterior
Parking Features Attached, Garage Door Opener, Garage, Side/Rear Entrance, Off Street
Fence Fenced, Privacy, Wood
Community Features Park, Playground, Sidewalks, Street Lights, Near Public Transport, Walk To Schools, Near Shopping
Utilities Available Cable Available, Electricity Available, High Speed Internet, Natural Gas Available, Phone Available, Sewer Available, Water Available
Waterfront Description No Dock Or Boathouse
View Y/N No
Roof Type Composition
Garage Yes
Private Pool No
Building
Lot Description Level, Private
Faces Please use GPS.
Foundation Pillar/Post/Pier
Sewer Public Sewer
Water Public
Structure Type Concrete
New Construction No
Schools
Elementary Schools Parkside
Middle Schools King
High Schools Mh Jackson Jr
Others
HOA Fee Include None
Tax ID 14 002200070065
Security Features Security System,Carbon Monoxide Detector(s),Smoke Detector(s)
Special Listing Condition Resale
Read Less Info
Want to know what your home might be worth? Contact us for a FREE valuation!

Our team is ready to help you sell your home for the highest possible price ASAP

© 2025 Georgia Multiple Listing Service. All Rights Reserved.




