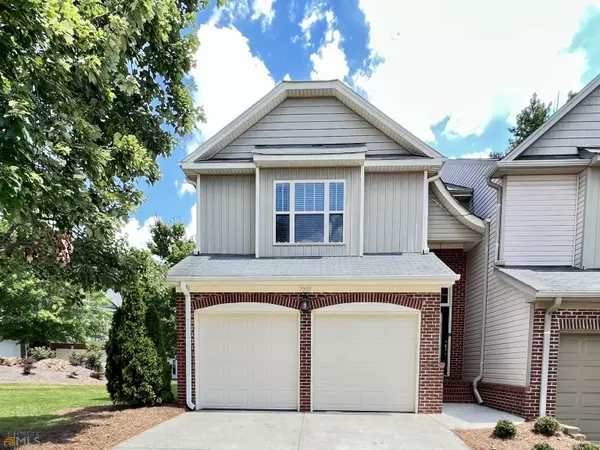For more information regarding the value of a property, please contact us for a free consultation.
Key Details
Sold Price $306,000
Property Type Townhouse
Sub Type Townhouse
Listing Status Sold
Purchase Type For Sale
Square Footage 1,764 sqft
Price per Sqft $173
Subdivision Chimney Hill
MLS Listing ID 10069957
Sold Date 08/15/22
Style Brick Front,Brick/Frame
Bedrooms 3
Full Baths 2
Half Baths 1
HOA Fees $1,800
HOA Y/N Yes
Originating Board Georgia MLS 2
Year Built 2008
Annual Tax Amount $2,428
Tax Year 2021
Lot Size 1,306 Sqft
Acres 0.03
Lot Dimensions 1306.8
Property Description
Welcome home to this beautiful, well-maintained two-story end unit townhome located in the gated community of Chimney Hills and in Cobb County School District. Open concept living with quality design. Home features include hardwood floors on main, 9 ft ceilings throughout, a spacious kitchen that opens to the living room, and features a breakfast bar and dining area perfect for entertaining guests. The upstairs has three bedrooms and a laundry room. The Owner's Suite has tray ceilings, a sitting area, a large walk-in closet, a walk-in shower, and separate garden tub. This community is close to shopping, restaurants, entertaining and 5 minutes from Six Flags Over Georgia.
Location
State GA
County Cobb
Rooms
Other Rooms Garage(s)
Basement None
Dining Room Dining Rm/Living Rm Combo
Interior
Interior Features High Ceilings, Soaking Tub, Other, Separate Shower, Walk-In Closet(s), Roommate Plan
Heating Central
Cooling Ceiling Fan(s), Central Air
Flooring Hardwood, Carpet
Fireplaces Number 1
Fireplaces Type Family Room
Fireplace Yes
Appliance Dryer, Washer, Dishwasher, Disposal, Ice Maker, Microwave, Refrigerator
Laundry Upper Level
Exterior
Exterior Feature Dock
Parking Features Garage Door Opener, Garage, Kitchen Level, Guest
Garage Spaces 4.0
Community Features None
Utilities Available None
View Y/N No
Roof Type Other
Total Parking Spaces 4
Garage Yes
Private Pool No
Building
Lot Description Corner Lot, Cul-De-Sac
Faces Please use GPS
Foundation Slab
Sewer Public Sewer
Water Public
Structure Type Brick,Vinyl Siding
New Construction No
Schools
Elementary Schools City View
Middle Schools Lindley
High Schools Pebblebrook
Others
HOA Fee Include Maintenance Structure,Trash,Pest Control,Water
Tax ID 18059000390
Security Features Key Card Entry
Acceptable Financing 1031 Exchange, Assumable, Cash, Conventional, FHA
Listing Terms 1031 Exchange, Assumable, Cash, Conventional, FHA
Special Listing Condition Resale
Read Less Info
Want to know what your home might be worth? Contact us for a FREE valuation!

Our team is ready to help you sell your home for the highest possible price ASAP

© 2025 Georgia Multiple Listing Service. All Rights Reserved.




