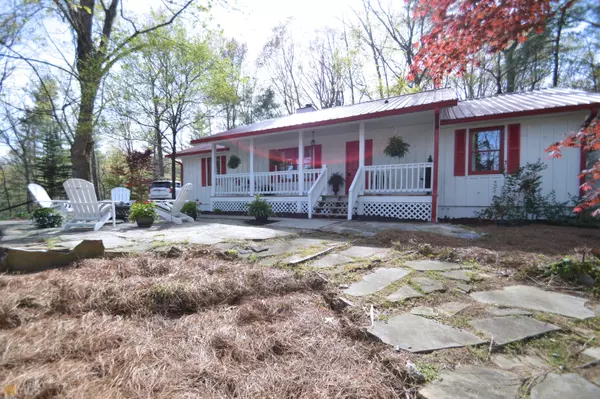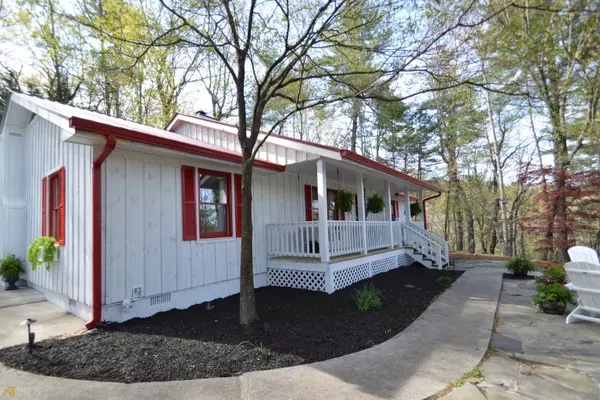For more information regarding the value of a property, please contact us for a free consultation.
Key Details
Sold Price $320,000
Property Type Single Family Home
Sub Type Single Family Residence
Listing Status Sold
Purchase Type For Sale
Square Footage 1,759 sqft
Price per Sqft $181
Subdivision Stonewall Estates
MLS Listing ID 10039783
Sold Date 08/18/22
Style Ranch
Bedrooms 3
Full Baths 2
HOA Y/N No
Originating Board Georgia MLS 2
Year Built 1989
Annual Tax Amount $1,179
Tax Year 2021
Lot Size 1.000 Acres
Acres 1.0
Lot Dimensions 1
Property Description
Newly renovated and updated 3 bedroom and 2 bath farmhouse style home, with large bonus room could be utilized as an office, den, playroom, exercise room, or sunroom. Has detached workshop/storage shed with dual double doors on each end. Home recently underwent a total renovation, entire inside and exterior of home has been painted. Master bath has all new plumbing fixtures, including the tub/shower. Guest bath has new vanity and fixtures. Kitchen has all new appliances, countertops, and fixtures. Entire home was refloored with new barnwood style laminate wall to wall in every room. Entire home received new lights and LED fixtures throughout. Beautiful fireplace in the living area. A true laundry room with plenty of space. Freshly landscaped. Conveniently located in the Stonewall Estates Subdivision in Tiger GA, just a short 3 minute drive to the local schools, or about an eight minute drive to Lake Rabun. All paved access, features a one stall tuck under carport with additional parking for 2 or more vehicles. Low voltage landscape lighting installed. Home rest at the end of the road in the subdivision. This home would be a great first home, second home, or vacation rental with the close proximity to local schools, Town of Tiger, the City of Clayton, Lake Rabun, or Tallulah Falls.
Location
State GA
County Rabun
Rooms
Other Rooms Outbuilding
Basement Crawl Space
Interior
Interior Features Walk-In Closet(s), Master On Main Level, Split Bedroom Plan
Heating Propane, Electric, Central, Heat Pump, Other
Cooling Electric, Ceiling Fan(s), Central Air, Heat Pump
Flooring Laminate
Fireplaces Type Living Room, Factory Built, Gas Log
Fireplace Yes
Appliance Electric Water Heater, Dishwasher, Ice Maker, Oven/Range (Combo), Refrigerator
Laundry Common Area
Exterior
Parking Features Carport, Guest
Garage Spaces 1.0
Community Features None
Utilities Available Electricity Available, High Speed Internet, Phone Available, Water Available
View Y/N Yes
View Seasonal View
Roof Type Metal
Total Parking Spaces 1
Garage No
Private Pool No
Building
Lot Description Private, Sloped
Faces From Intersection of US 441 and US 76, go south 4 miles to right on W. Boggs Mtn. Rd., go .3 mi. to Old US Hwy. 441 take left & then immediate right onto Stonewall Estates Dr. stay straight for 0.1 mi., take left on Rock Ridge Ln and go 0.2 mi. to property
Sewer Septic Tank
Water Public
Structure Type Wood Siding
New Construction No
Schools
Elementary Schools Rabun County Primary/Elementar
Middle Schools Rabun County
High Schools Rabun County
Others
HOA Fee Include None
Tax ID 044C 066
Acceptable Financing Cash, Conventional
Listing Terms Cash, Conventional
Special Listing Condition Resale
Read Less Info
Want to know what your home might be worth? Contact us for a FREE valuation!

Our team is ready to help you sell your home for the highest possible price ASAP

© 2025 Georgia Multiple Listing Service. All Rights Reserved.




