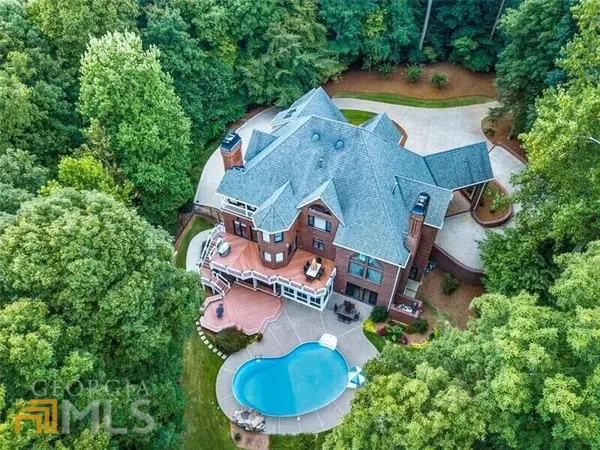For more information regarding the value of a property, please contact us for a free consultation.
Key Details
Sold Price $1,250,000
Property Type Single Family Home
Sub Type Single Family Residence
Listing Status Sold
Purchase Type For Sale
Square Footage 9,308 sqft
Price per Sqft $134
Subdivision The Estates At Towne Lake
MLS Listing ID 10056277
Sold Date 08/19/22
Style Brick 4 Side,Traditional
Bedrooms 4
Full Baths 5
Half Baths 1
HOA Fees $2,500
HOA Y/N Yes
Originating Board Georgia MLS 2
Year Built 1996
Annual Tax Amount $7,039
Tax Year 2021
Lot Size 4.900 Acres
Acres 4.9
Lot Dimensions 4.9
Property Description
Elegant, Georgian brick estate home located in the exclusive gated community, The Estates at Towne Lake, and just 4 miles to downtown Woodstock. Situated on 4.9 private, wooded acres, this home is an architectural masterpiece that features multiple masonry fireplaces, custom woodwork throughout, a two-story foyer with travertine, custom cabinetry, coffered ceilings, and a 50-year roof. The gourmet chef's kitchen has top-of-the-line Thermador appliances, Sub-Zero Refrigerator, two dishwashers, stone counters, and a wine bar. The spacious home office is on the main level and has custom coffered ceilings, wainscoting, and a private fireplace. The upper level has four en-suite bedrooms. The oversized owner's suite has a cozy sitting area with a fireplace, a private balcony overlooking the pool, his and her walk-in closets, a steam shower, and a whirlpool tub. The terrace level opens up to the private resort-style pool area and features a living room with a brick fireplace, pool table and game room, wet bar kitchen, exercise room, sunroom, full bathroom, and workshop. The private backyard oasis has a rock waterfall pool, endless Trex decking patio spaces, and a meticulously manicured and spacious yard. This stately home is conveniently located within 10 minutes of 575, The Outlet Shoppes of Atlanta, Sprouts Farmers Market, Towne Lake Village Shopping, Lake Allatoona, and Downtown Woodstock. It is also a short 35-45 minute commute to Midtown Atlanta and Hartsfield-Jackson Atlanta Airport.
Location
State GA
County Cherokee
Rooms
Basement Finished Bath, Boat Door, Exterior Entry, Finished, Full
Dining Room Seats 12+, Separate Room
Interior
Interior Features Central Vacuum, Bookcases, Tray Ceiling(s), Entrance Foyer, Separate Shower, Walk-In Closet(s), Wet Bar, In-Law Floorplan
Heating Natural Gas, Central
Cooling Central Air, Zoned
Flooring Hardwood, Carpet
Fireplaces Number 4
Fireplaces Type Basement, Living Room, Master Bedroom, Gas Starter
Equipment Intercom
Fireplace Yes
Appliance Dishwasher, Disposal, Microwave, Refrigerator, Trash Compactor
Laundry Other, Upper Level
Exterior
Exterior Feature Balcony, Sprinkler System
Parking Features Attached, Garage Door Opener, Garage
Garage Spaces 4.0
Pool In Ground
Community Features Gated, Pool, Tennis Court(s)
Utilities Available Underground Utilities, Electricity Available, Natural Gas Available, Phone Available, Sewer Available, Water Available
View Y/N No
Roof Type Composition
Total Parking Spaces 4
Garage Yes
Private Pool Yes
Building
Lot Description Private, Sloped
Faces 575 to exit 8. West on Towne Lake Pkwy. Right onto Olde Towne Ln. to property.
Sewer Public Sewer
Water Public
Structure Type Brick
New Construction No
Schools
Elementary Schools Bascomb
Middle Schools Booth
High Schools Etowah
Others
HOA Fee Include Insurance,Maintenance Grounds
Tax ID 15N04 084
Security Features Security System,Carbon Monoxide Detector(s),Smoke Detector(s)
Special Listing Condition Resale
Read Less Info
Want to know what your home might be worth? Contact us for a FREE valuation!

Our team is ready to help you sell your home for the highest possible price ASAP

© 2025 Georgia Multiple Listing Service. All Rights Reserved.




