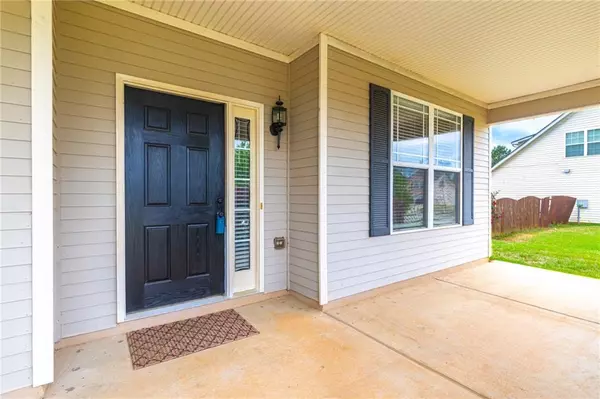For more information regarding the value of a property, please contact us for a free consultation.
Key Details
Sold Price $350,000
Property Type Single Family Home
Sub Type Single Family Residence
Listing Status Sold
Purchase Type For Sale
Square Footage 2,547 sqft
Price per Sqft $137
Subdivision Village Rowanshyre
MLS Listing ID 7041483
Sold Date 08/15/22
Style Traditional
Bedrooms 5
Full Baths 3
Half Baths 1
Construction Status Resale
HOA Fees $470
HOA Y/N Yes
Year Built 2003
Annual Tax Amount $3,613
Tax Year 2021
Lot Size 0.411 Acres
Acres 0.4115
Property Description
BRAND NEW ROOF, Embrace an exciting lifestyle in this beautiful McDonough home. Vacant ready to move in, this is home with five bedrooms and three bath and half bath. Great formal dining off the 2-story foyer entrance. Kitchen boasts black appl, countertops, tons of storage. Open concept makes it ideal to entertain family and friends, hardwood floors throughout family room, kitchen and dining room. A large master owner's suite sits on main floor feature walking closet, separate tub/shower, dual vanities. Upstairs, you'll find loft with built in bookshelf. Generous sized guest room suite with private full bath. There are also three more bedrooms with closet and share full bath. Large front porch and huge backyard with fenced much more. This is rental restriction community. Come see this home in quiet neighborhood before its gone.
Location
State GA
County Henry
Lake Name None
Rooms
Bedroom Description Master on Main
Other Rooms None
Basement None
Main Level Bedrooms 1
Dining Room Separate Dining Room
Interior
Interior Features Bookcases, Entrance Foyer 2 Story
Heating Central
Cooling Central Air
Flooring Carpet, Hardwood
Fireplaces Number 1
Fireplaces Type Family Room
Window Features None
Appliance Dishwasher, Disposal, Dryer, Gas Range, Microwave, Range Hood, Washer
Laundry Laundry Room, Lower Level
Exterior
Exterior Feature Other
Parking Features Driveway, Garage
Garage Spaces 2.0
Fence Fenced
Pool None
Community Features Clubhouse, Pool, Tennis Court(s)
Utilities Available Electricity Available, Natural Gas Available, Sewer Available, Water Available
Waterfront Description None
View Other
Roof Type Shingle
Street Surface Paved
Accessibility None
Handicap Access None
Porch Front Porch
Total Parking Spaces 2
Building
Lot Description Back Yard, Landscaped
Story Two
Foundation Slab
Sewer Public Sewer
Water Public
Architectural Style Traditional
Level or Stories Two
Structure Type HardiPlank Type
New Construction No
Construction Status Resale
Schools
Elementary Schools Dutchtown
Middle Schools Dutchtown
High Schools Dutchtown
Others
HOA Fee Include Swim/Tennis
Senior Community no
Restrictions true
Tax ID 054B01012000
Acceptable Financing Cash, Conventional
Listing Terms Cash, Conventional
Special Listing Condition None
Read Less Info
Want to know what your home might be worth? Contact us for a FREE valuation!

Our team is ready to help you sell your home for the highest possible price ASAP

Bought with Sanders Team Realty




