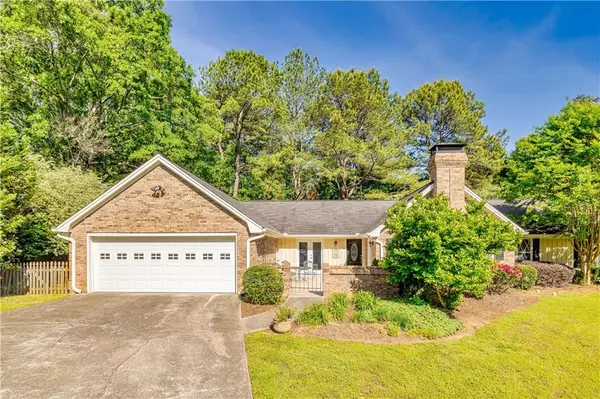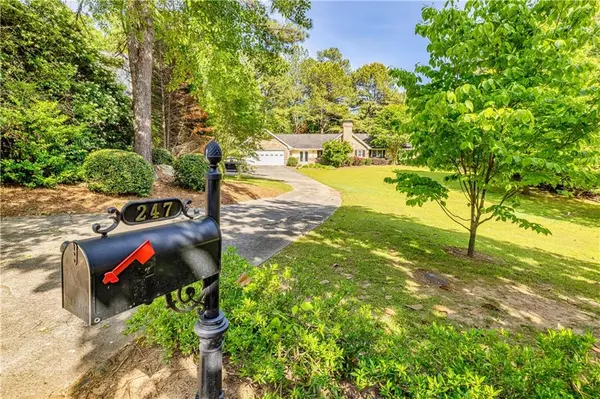For more information regarding the value of a property, please contact us for a free consultation.
Key Details
Sold Price $550,000
Property Type Single Family Home
Sub Type Single Family Residence
Listing Status Sold
Purchase Type For Sale
Square Footage 2,570 sqft
Price per Sqft $214
Subdivision Indian Hills
MLS Listing ID 7051934
Sold Date 08/17/22
Style Ranch
Bedrooms 4
Full Baths 2
Construction Status Resale
HOA Y/N No
Year Built 1974
Annual Tax Amount $5,577
Tax Year 2021
Lot Size 0.800 Acres
Acres 0.8
Property Description
Welcome home to this charming four bedroom/two bathroom home located in the highly desirable Indian Hills CC. Check out the sprawling front yard and all the possibilities to make this your dream home. Upon entering this light filled home you will find a huge family room with cathedral ceilings and a cozy brick fireplace. The eat-in kitchen has plenty of storage and is open to the large dining room. You can dine al fresco on the front or back patio for all those perfect Georgia nights. The home layout is perfect for entertaining. The primary bedroom is oversized with a beautifully updated primary shower and three additional bedrooms.
Location
State GA
County Cobb
Lake Name None
Rooms
Bedroom Description Master on Main, Oversized Master
Other Rooms None
Basement None
Main Level Bedrooms 4
Dining Room Great Room, Open Concept
Interior
Interior Features Beamed Ceilings, Cathedral Ceiling(s), Double Vanity, High Ceilings 9 ft Main
Heating Electric, Hot Water
Cooling Ceiling Fan(s)
Flooring Carpet, Ceramic Tile, Other
Fireplaces Number 1
Fireplaces Type Family Room
Window Features None
Appliance Dishwasher, Double Oven, Gas Range, Gas Water Heater, Range Hood, Refrigerator
Laundry In Kitchen, Main Level
Exterior
Exterior Feature None
Parking Features Driveway, Garage, Garage Door Opener, Kitchen Level, Level Driveway
Garage Spaces 2.0
Fence Fenced, Wood
Pool None
Community Features None
Utilities Available Electricity Available, Natural Gas Available, Sewer Available, Water Available
Waterfront Description None
View Other
Roof Type Shingle
Street Surface Paved
Accessibility None
Handicap Access None
Porch Front Porch, Patio
Total Parking Spaces 2
Building
Lot Description Back Yard, Cul-De-Sac, Front Yard, Landscaped, Level, Private
Story One
Foundation Slab
Sewer Public Sewer
Water Public
Architectural Style Ranch
Level or Stories One
Structure Type Brick Front
New Construction No
Construction Status Resale
Schools
Elementary Schools East Side
Middle Schools Dickerson
High Schools Walton
Others
Senior Community no
Restrictions false
Tax ID 16118400160
Special Listing Condition None
Read Less Info
Want to know what your home might be worth? Contact us for a FREE valuation!

Our team is ready to help you sell your home for the highest possible price ASAP

Bought with Vici Real Estate




