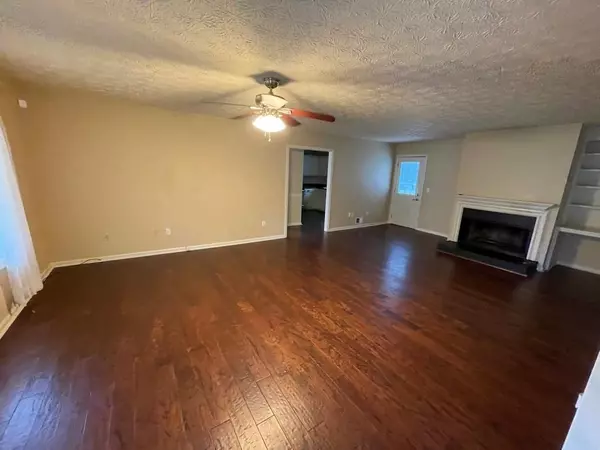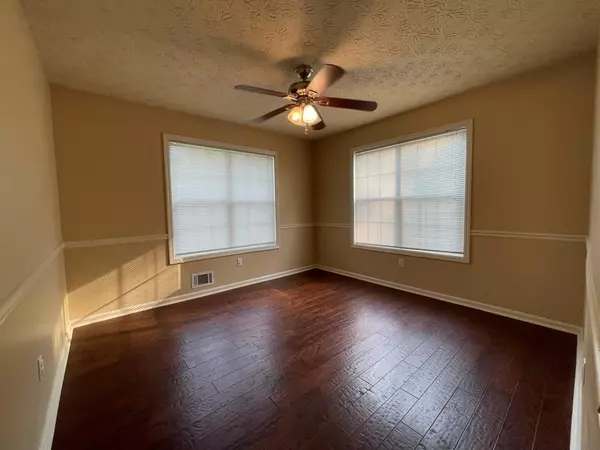For more information regarding the value of a property, please contact us for a free consultation.
Key Details
Sold Price $349,200
Property Type Single Family Home
Sub Type Single Family Residence
Listing Status Sold
Purchase Type For Sale
Square Footage 2,040 sqft
Price per Sqft $171
Subdivision Parkwood Commons
MLS Listing ID 7084187
Sold Date 08/18/22
Style Cape Cod, Traditional
Bedrooms 3
Full Baths 2
Construction Status Resale
HOA Y/N No
Year Built 1988
Annual Tax Amount $2,500
Tax Year 2021
Lot Size 0.305 Acres
Acres 0.3052
Property Description
One of the best lots in the entire neighborhood is up for sale now! We loved enjoying sunsets or rain storms while sitting on the covered front porch during summer evenings. This property features 2 bedrooms and one shared full bath upstairs and one full bath with the master suite on the main level. Hand scraped hardwoods fill the entire main level and the large open living room (pre-wired for surround sound) is great for gatherings or to customize to your delight. The large driveway can fit 9 vehicles, or would make great parking for an RV/boat in the third lane. The garage 1.5 car garage is great for parking one car and the 1/2 bay on the right side is perfect for a workshop or toy parking.
Only a few miles from Allatoona Lake, you can have a boat in the water within 15-45 minutes depending on that darn boat ramp at Kellogg Creek. This home is centrally located with convenient access to lake life, an I75 Express Lane entrance, Kennesaw State, & Downtown Kennesaw. --Agent/Owner--.
Location
State GA
County Cobb
Lake Name None
Rooms
Bedroom Description Master on Main, Split Bedroom Plan
Other Rooms None
Basement Daylight, Driveway Access, Exterior Entry, Finished, Interior Entry, Partial
Main Level Bedrooms 1
Dining Room Separate Dining Room
Interior
Interior Features Bookcases, Walk-In Closet(s)
Heating Natural Gas
Cooling Ceiling Fan(s), Central Air
Flooring Carpet, Hardwood, Vinyl
Fireplaces Number 1
Fireplaces Type Living Room
Window Features Double Pane Windows
Appliance Dishwasher, Disposal, Gas Oven, Gas Water Heater, Microwave, Refrigerator
Laundry In Basement
Exterior
Exterior Feature None
Parking Features Drive Under Main Level, Driveway, Garage
Garage Spaces 1.0
Fence None
Pool None
Community Features Clubhouse, Homeowners Assoc, Park, Playground, Pool, Swim Team
Utilities Available Cable Available, Electricity Available, Natural Gas Available, Phone Available, Sewer Available, Underground Utilities, Water Available
Waterfront Description None
View Other
Roof Type Composition
Street Surface Asphalt
Accessibility None
Handicap Access None
Porch Covered, Deck, Front Porch
Total Parking Spaces 6
Building
Lot Description Back Yard, Corner Lot, Front Yard, Sloped
Story Two
Foundation Block
Sewer Public Sewer
Water Public
Architectural Style Cape Cod, Traditional
Level or Stories Two
Structure Type Vinyl Siding
New Construction No
Construction Status Resale
Schools
Elementary Schools Pitner
Middle Schools Palmer
High Schools Kell
Others
HOA Fee Include Swim/Tennis
Senior Community no
Restrictions false
Tax ID 20002001050
Special Listing Condition None
Read Less Info
Want to know what your home might be worth? Contact us for a FREE valuation!

Our team is ready to help you sell your home for the highest possible price ASAP

Bought with Sellect Realtors, LLC.




