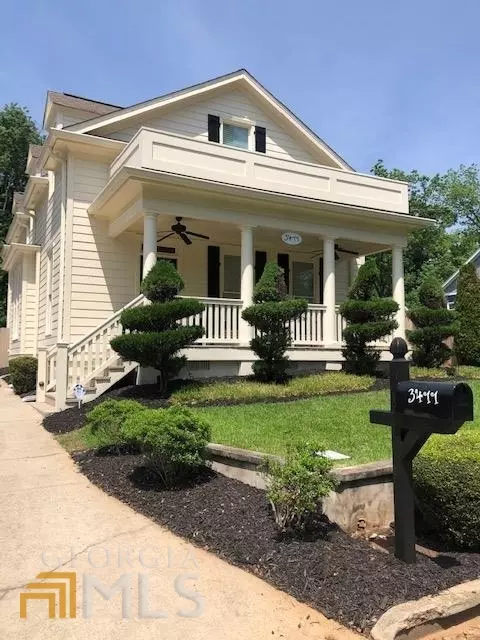For more information regarding the value of a property, please contact us for a free consultation.
Key Details
Sold Price $467,000
Property Type Single Family Home
Sub Type Single Family Residence
Listing Status Sold
Purchase Type For Sale
Square Footage 2,078 sqft
Price per Sqft $224
Subdivision Egan Park
MLS Listing ID 20043039
Sold Date 08/25/22
Style Other
Bedrooms 4
Full Baths 2
Half Baths 1
HOA Y/N No
Originating Board Georgia MLS 2
Year Built 2006
Annual Tax Amount $3,909
Tax Year 2021
Lot Size 5,009 Sqft
Acres 0.115
Lot Dimensions 5009.4
Property Description
Southern Living Greek Revival - This Egan Park home illuminates in the night sky with meticulous landscaping. Hardwood Floors, High Ceilings, Crown molding, and Plantation Shutters throughout. Close to Woodward Academy Main Campus. It is a 4 Bedroom with 2 Full Tile Baths and 1 half bath off the mud room laundry area with full size washer and dryer. Large Master Suite on main and 3 Guest Suites on the second level. Freshly painted and all new designer carpet and pad where carpeted. This home is like new. Home is fully wired and comes with a Flat Screen TV in all bedrooms. The Living room has a gas log fireplace with a 55-inch flat screen TV over it, and theater surround system included. Dining Room can accommodate 6-8 depending on your table. Galley style kitchen with all stainless-steel appliances and gas stove. Plenty of storage in this home. Whole House on demand Hot Water heater system. Off Street Parking in driveway and one car detached garage at back. The home lights up in the night with phenomenal landscape lighting surrounding it, the landscape has been meticulously maintained and comes with sprinkler/irrigation system to keep it fresh and green. The large rear deck in between the back of the home and the detached garage is perfect for privacy and entertaining friends or family. Home square footage is larger than tax records reflect and verified by appraisal. Please remove shoes at door when showing - Supra Lockbox to show. Home has alarm system and is active - so please call before showing for access info. Buyer agent commission shall be reduced to 1.5% if buyer agent is not present to show buyer property initially, or after initial viewing with listing broker should decide to use another buyer brokerage agency after initially viewing with listing broker.
Location
State GA
County Fulton
Rooms
Other Rooms Garage(s)
Basement Crawl Space
Dining Room Separate Room
Interior
Interior Features High Ceilings, Double Vanity, Tile Bath, Walk-In Closet(s), Master On Main Level, Roommate Plan
Heating Natural Gas, Central, Forced Air
Cooling Electric, Ceiling Fan(s), Central Air
Flooring Hardwood, Tile, Carpet
Fireplaces Number 1
Fireplaces Type Living Room, Factory Built, Gas Log
Equipment Home Theater
Fireplace Yes
Appliance Tankless Water Heater, Dryer, Washer, Dishwasher, Disposal, Ice Maker, Microwave, Oven/Range (Combo), Refrigerator, Stainless Steel Appliance(s)
Laundry Laundry Closet, Mud Room
Exterior
Exterior Feature Sprinkler System
Parking Features Garage Door Opener, Detached, Garage, Kitchen Level, Side/Rear Entrance, Off Street
Garage Spaces 3.0
Fence Back Yard, Privacy, Wood
Community Features Playground, Sidewalks, Street Lights, Near Public Transport, Walk To Schools
Utilities Available Cable Available, Sewer Connected, Electricity Available, High Speed Internet, Natural Gas Available, Phone Available, Sewer Available, Water Available
View Y/N No
Roof Type Composition
Total Parking Spaces 3
Garage Yes
Private Pool No
Building
Lot Description Level
Faces 85 to Virginia Ave to Bobby Brown to Left on Cambridge to Right on Fortner St - 2nd home on left sign in yard - Supra to show. GPS Friendly.
Foundation Block
Sewer Public Sewer
Water Public
Structure Type Concrete
New Construction No
Schools
Elementary Schools Parklane
Middle Schools Paul D West
High Schools Tri Cities
Others
HOA Fee Include None
Tax ID 14 013000070403
Security Features Security System,Smoke Detector(s)
Acceptable Financing 1031 Exchange, Cash, Conventional
Listing Terms 1031 Exchange, Cash, Conventional
Special Listing Condition Resale
Read Less Info
Want to know what your home might be worth? Contact us for a FREE valuation!

Our team is ready to help you sell your home for the highest possible price ASAP

© 2025 Georgia Multiple Listing Service. All Rights Reserved.




