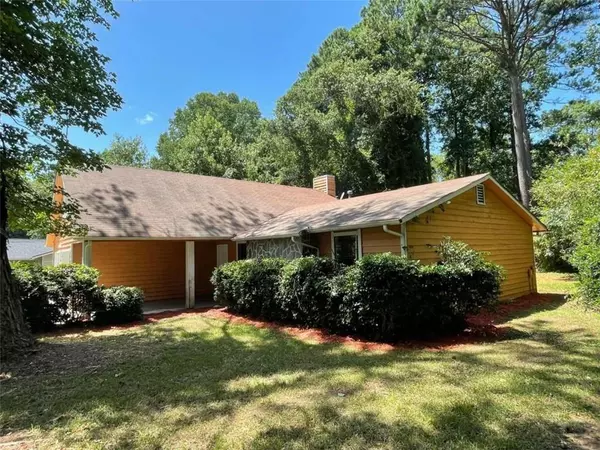For more information regarding the value of a property, please contact us for a free consultation.
Key Details
Sold Price $205,000
Property Type Single Family Home
Sub Type Single Family Residence
Listing Status Sold
Purchase Type For Sale
Square Footage 1,735 sqft
Price per Sqft $118
Subdivision Greenwood Hills
MLS Listing ID 7092316
Sold Date 08/24/22
Style Ranch, Traditional
Bedrooms 4
Full Baths 2
Construction Status Resale
HOA Y/N No
Year Built 1976
Annual Tax Amount $1,487
Tax Year 2021
Property Description
READY FOR YOUR FAMILY TO MOVE INTO NOW! READY FOR COSMETIC UPDATES. THIS 1.5 RANCH HOME IN A WELL-ESTABLISHED NEIGHBORHOOD, IT IS A MUST SEE-- 4 BED 2 BATHY, WITH TWO CAR GARAGE, LEADS OUT ON A NICE LARGE DECK TO A PRIVATE FENCED BACK YARD WITH SHED WHICH IS GREAT FOR ENTERTAINING FAMILY. UPSTAIRS HAS A BEDROOM AND SITTING AREA THAT COULD BE TURNED INTO AN AMAZING GAMING ROOM FOR THE KIDS. GREAT HOLD OR FLIP. COULD MOVE A RENTER IN IMMEDIATELY OR LIGHT COSMETIC FLIP, PAINT, FLOORING. NO RENTAL RESTRICTIONS OR HOA. BEING SOLD AS-IS WITH NO DISCLOSURE. NO BLIND OFFERS. NJO DUE DILIGENCE. DON'T LET IT PASS YOU BY! HVAC DOWNSTAIRS 2008, HVAC UPSTAIRS 2022, HOT WATER HEATER 2018, ROOF IS GOOD.
Location
State GA
County Clayton
Lake Name None
Rooms
Bedroom Description Master on Main, Sitting Room, Split Bedroom Plan
Other Rooms Shed(s)
Basement None
Main Level Bedrooms 3
Dining Room Open Concept
Interior
Interior Features High Ceilings 9 ft Lower, High Ceilings 9 ft Main, High Ceilings 9 ft Upper
Heating Central, Forced Air
Cooling Ceiling Fan(s), Central Air
Flooring Carpet, Ceramic Tile, Laminate
Fireplaces Number 1
Fireplaces Type Living Room
Window Features None
Appliance Dishwasher, Electric Oven, Range Hood, Refrigerator
Laundry Laundry Room, Mud Room
Exterior
Exterior Feature Private Yard, Storage
Parking Features Attached, Garage, Kitchen Level, Storage
Garage Spaces 2.0
Fence Back Yard, Fenced
Pool None
Community Features None
Utilities Available Cable Available, Electricity Available, Phone Available, Underground Utilities
Waterfront Description None
View Other
Roof Type Composition
Street Surface Asphalt
Accessibility None
Handicap Access None
Porch Deck
Total Parking Spaces 2
Building
Lot Description Back Yard, Front Yard, Level, Private
Story One and One Half
Foundation Slab
Sewer Public Sewer
Water Public
Architectural Style Ranch, Traditional
Level or Stories One and One Half
Structure Type Stone, Wood Siding
New Construction No
Construction Status Resale
Schools
Elementary Schools Kemp - Clayton
Middle Schools Pointe South
High Schools Mundys Mill
Others
Senior Community no
Restrictions false
Tax ID 05235A E016
Ownership Fee Simple
Financing no
Special Listing Condition None
Read Less Info
Want to know what your home might be worth? Contact us for a FREE valuation!

Our team is ready to help you sell your home for the highest possible price ASAP

Bought with ResiHome, LLC




