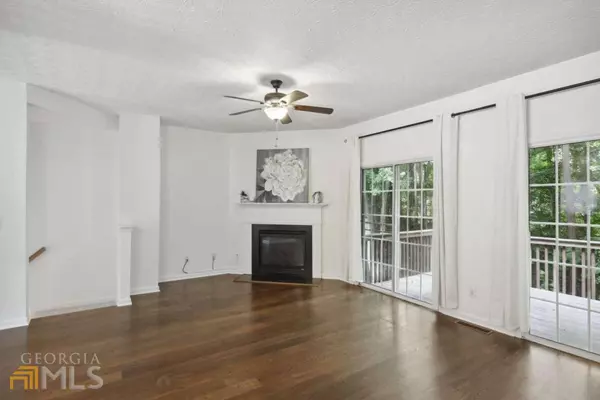For more information regarding the value of a property, please contact us for a free consultation.
Key Details
Sold Price $337,000
Property Type Townhouse
Sub Type Townhouse
Listing Status Sold
Purchase Type For Sale
Square Footage 2,007 sqft
Price per Sqft $167
Subdivision Lantern Ridge
MLS Listing ID 10076203
Sold Date 08/26/22
Style Brick Front
Bedrooms 4
Full Baths 3
Half Baths 1
HOA Fees $1,720
HOA Y/N Yes
Originating Board Georgia MLS 2
Year Built 2002
Annual Tax Amount $3,821
Tax Year 2021
Lot Size 871 Sqft
Acres 0.02
Lot Dimensions 871.2
Property Description
Fantastic townhome is sought after Scottdale! So much NEW in this home! NEW Lights and NEW Paint throughout. NEWER Water Heater. NEWER Roof. Open kitchen with NEW stainless appliances, granite counters, abundance of white cabinets, pantry, breakfast bar, eat-in area, hardwood-like floors, and view to family room. Family room with fireplace and new hardwood-like floors opens to deck. NEW carpet in all bedrooms upstairs. Owner Suite with large walk-in closet, large vanity, soaking tub & shower. Generous sized additional bedroom. Terrace level with bedroom/home office/ gym and full updated bath. Patio and small yard outside the bedroom. This is an interior unit with one car garage. Home Warranty Included. Convenient to Major Roads, Parks, Restaurants, and Shops.
Location
State GA
County Dekalb
Rooms
Basement Finished Bath, Daylight, Exterior Entry, Interior Entry, Partial
Dining Room Dining Rm/Living Rm Combo
Interior
Interior Features High Ceilings, Split Bedroom Plan, Walk-In Closet(s)
Heating Natural Gas, Zoned
Cooling Ceiling Fan(s), Central Air, Zoned
Flooring Carpet, Hardwood
Fireplaces Number 1
Fireplaces Type Family Room, Gas Starter
Fireplace Yes
Appliance Dishwasher, Disposal, Gas Water Heater, Microwave, Oven/Range (Combo), Refrigerator
Laundry In Kitchen
Exterior
Parking Features Attached, Garage, Garage Door Opener
Garage Spaces 1.0
Community Features Playground, Near Shopping
Utilities Available Cable Available, Electricity Available, High Speed Internet, Natural Gas Available, Phone Available, Sewer Connected, Underground Utilities, Water Available
View Y/N No
Roof Type Composition
Total Parking Spaces 1
Garage Yes
Private Pool No
Building
Lot Description Private
Faces I285 to Ponce de Leon-turn inside the perimeter to North Decatur Rd. Left on North Decatur Rd-left on Lantern wood Dr. Home is on the right.
Sewer Public Sewer
Water Public
Structure Type Brick,Vinyl Siding
New Construction No
Schools
Elementary Schools Avondale
Middle Schools Druid Hills
High Schools Druid Hills
Others
HOA Fee Include Maintenance Grounds,Reserve Fund
Tax ID 18 045 14 051
Security Features Smoke Detector(s)
Acceptable Financing Cash, Conventional
Listing Terms Cash, Conventional
Special Listing Condition Resale
Read Less Info
Want to know what your home might be worth? Contact us for a FREE valuation!

Our team is ready to help you sell your home for the highest possible price ASAP

© 2025 Georgia Multiple Listing Service. All Rights Reserved.




