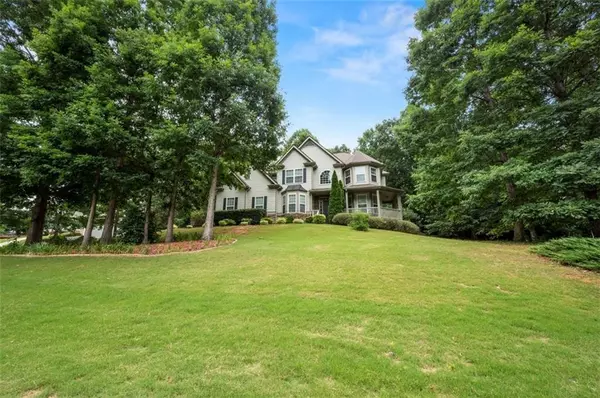For more information regarding the value of a property, please contact us for a free consultation.
Key Details
Sold Price $605,000
Property Type Single Family Home
Sub Type Single Family Residence
Listing Status Sold
Purchase Type For Sale
Square Footage 5,000 sqft
Price per Sqft $121
Subdivision Southampton Falls
MLS Listing ID 7032539
Sold Date 08/26/22
Style Garden (1 Level)
Bedrooms 5
Full Baths 4
Construction Status Resale
HOA Fees $350
HOA Y/N Yes
Year Built 2005
Annual Tax Amount $4,008
Tax Year 2021
Lot Size 0.880 Acres
Acres 0.88
Property Description
This Beautiful home has very spacious open floor plan with 2 Car Garage & the privacy you have been looking for! Gourmet kitchen w/lots of cabinet space, SS appliances & bosh double oven. Kitchen is open to an amazing great room w/wall of windows & centrally located fireplace that has been recently maintained. Formal dining room & living room + office/5th BR on the main floor. Oversized master with sitting room & 3 secondary bedrooms upstairs. Terrace level offers movie room w/ bar, great room, 2 offices, full bath & storage rooms. Large deck overlooking fenced-in backyard. Finished basement with Private In-Law suite full kitchen, wet bar and full bathroom. All Appliances stay and like new 10x10 shed will also stay.
Location
State GA
County Jackson
Lake Name None
Rooms
Bedroom Description In-Law Floorplan, Roommate Floor Plan
Other Rooms None
Basement Finished
Main Level Bedrooms 1
Dining Room Seats 12+, Separate Dining Room
Interior
Interior Features Bookcases, Double Vanity, Entrance Foyer, Entrance Foyer 2 Story, High Ceilings 10 ft Upper, Tray Ceiling(s), Walk-In Closet(s)
Heating Central
Cooling Central Air
Flooring Hardwood
Fireplaces Number 1
Fireplaces Type Factory Built, Family Room
Window Features None
Appliance Dishwasher, Disposal, Double Oven, Dryer, Electric Range, Refrigerator, Washer
Laundry In Hall, Laundry Room
Exterior
Exterior Feature Garden
Parking Features Carport, Garage, Garage Door Opener
Garage Spaces 1.0
Fence Fenced
Pool None
Community Features None
Utilities Available Underground Utilities
Waterfront Description None
View Trees/Woods
Roof Type Shingle
Street Surface Asphalt
Accessibility None
Handicap Access None
Porch Deck
Total Parking Spaces 5
Building
Lot Description Back Yard
Story Two
Foundation None
Sewer Septic Tank
Water Public
Architectural Style Garden (1 Level)
Level or Stories Two
Structure Type Other
New Construction No
Construction Status Resale
Schools
Elementary Schools Gum Springs
Middle Schools West Jackson
High Schools Jackson County
Others
Senior Community no
Restrictions false
Tax ID 105C 075
Special Listing Condition None
Read Less Info
Want to know what your home might be worth? Contact us for a FREE valuation!

Our team is ready to help you sell your home for the highest possible price ASAP

Bought with Keller Williams Realty Atlanta Partners




