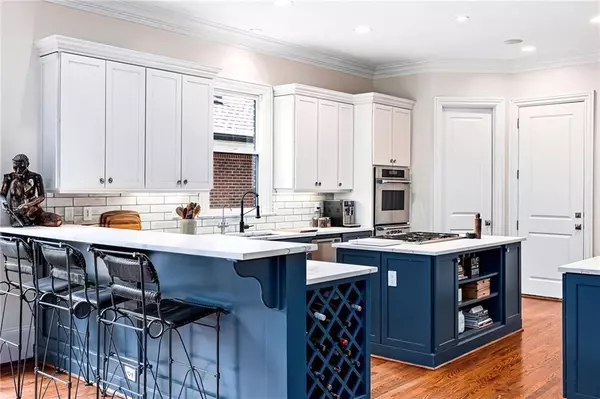For more information regarding the value of a property, please contact us for a free consultation.
Key Details
Sold Price $2,225,000
Property Type Single Family Home
Sub Type Single Family Residence
Listing Status Sold
Purchase Type For Sale
Square Footage 5,600 sqft
Price per Sqft $397
Subdivision Virginia Highland
MLS Listing ID 7085200
Sold Date 08/30/22
Style Traditional, Tudor
Bedrooms 5
Full Baths 4
Half Baths 1
Construction Status Resale
HOA Y/N No
Year Built 2004
Annual Tax Amount $14,071
Tax Year 2021
Lot Size 0.638 Acres
Acres 0.638
Property Description
The largest single property to EVER hit the market in Virginia Highland! Truly the epitome of intown living, this stunning tudor-style home is nestled atop a stunning private double lot in the heart of Virginia Highland/Morningside. Perched on a massively deep & extremely private hilltop property, this trophy home opens completely up to its sanctuary of a backyard with a heated saltwater pool (w/automatic pool cover), jacuzzi, basketball/sport court, in-ground trampoline, built-in firepit, covered lanai & outdoor kitchen.
The front of this idyllic home faces one of Virginia Highland's favorite tree-lined streets and you are welcomed home by a dramatic winding driveway adorned with lush landscaping, professional outdoor lighting and immaculate 2-car garage.
Custom designed and built in 2004, this residence has never been listed before and boasts impeccable details around every corner. You are greeted inside by a stately front door and massive entry foyer, coat closet plus powder room. Newly refinished hardwoods on the main level connect the wide-open living spaces. The heart of the home is the fully-renovated chef's kitchen equipped with custom cabinetry, oversized subway tiled backsplash and commercial grade stainless steel appliances including a 5-burner range, double wall ovens, double dishwasher drawers, wine fridge, among others. Quartz counters abound and a huge center island anchor the kitchen adorned with a walk-in pantry and mudroom. Completing the main level are a gracious dining room, separate breakfast nook, living room with wood-burning fireplace and custom built-ins plus a playroom/bonus room all with easy access to the huge rear deck overlooking the pool.
Boasting 5BRs/4.5BAs and over 5600sqft, this home is well suited for a family of any size with 3 bonus rooms, a massive unfinished attic space and plenty of room in the full-height finished terrace level featuring with huge Entertainment Room, bar & gym (plus extra storage) opening out to the lanai and backyard oasis.
Upstairs the massive owner's suite boasts a two-sided gas fireplaced separating it from the private home office. The spa-like Owner's Bath features a massive shower and A freestanding soaking tub, custom dual vanities A private water closet and an impressive walk-in-closet. Also upstairs are 3 secondary bedrooms, two additional baths, and a laundry room and permanent stairs to the attic.
There are too many bells & whistles to list such as a full yard irrigation system, complete home water filtration and air purification systems, Crestron whole home AV system to name a few. A+ location in Morningside School District – just around the corner from the best Atlanta has to offer in terms of shops, parks and restaurants.
Location
State GA
County Fulton
Lake Name None
Rooms
Bedroom Description Oversized Master, Sitting Room, Split Bedroom Plan
Other Rooms Outdoor Kitchen
Basement Daylight, Exterior Entry, Finished, Finished Bath, Full, Interior Entry
Dining Room Great Room, Seats 12+
Interior
Interior Features Bookcases, Double Vanity, Entrance Foyer, High Ceilings 10 ft Lower, High Ceilings 10 ft Main, High Ceilings 10 ft Upper, High Speed Internet, His and Hers Closets, Other
Heating Central, Natural Gas, Zoned
Cooling Central Air, Zoned
Flooring Ceramic Tile, Hardwood
Fireplaces Number 2
Fireplaces Type Double Sided, Gas Log, Gas Starter, Great Room, Masonry, Master Bedroom
Window Features None
Appliance Dishwasher, Disposal, Double Oven, Dryer, Gas Cooktop, Gas Oven, Gas Water Heater, Microwave, Refrigerator, Washer
Laundry Laundry Room, Upper Level
Exterior
Exterior Feature Balcony, Gas Grill, Private Front Entry, Private Rear Entry, Private Yard
Parking Features Attached, Garage, Garage Door Opener, Garage Faces Side, Kitchen Level, Parking Pad
Garage Spaces 2.0
Fence Back Yard
Pool Heated, In Ground, Salt Water
Community Features Near Beltline, Near Schools, Near Shopping, Restaurant, Sidewalks, Street Lights
Utilities Available Cable Available, Electricity Available, Natural Gas Available, Phone Available, Sewer Available, Water Available
Waterfront Description None
View City, Other
Roof Type Composition, Shingle
Street Surface Asphalt
Accessibility None
Handicap Access None
Porch Covered, Deck, Patio, Rear Porch
Total Parking Spaces 4
Private Pool true
Building
Lot Description Back Yard, Front Yard, Landscaped, Private
Story Three Or More
Foundation Brick/Mortar, Concrete Perimeter
Sewer Public Sewer
Water Public
Architectural Style Traditional, Tudor
Level or Stories Three Or More
Structure Type Brick 4 Sides, Stone, Stucco
New Construction No
Construction Status Resale
Schools
Elementary Schools Morningside-
Middle Schools David T Howard
High Schools Midtown
Others
Senior Community no
Restrictions false
Tax ID 17 000100010085
Special Listing Condition None
Read Less Info
Want to know what your home might be worth? Contact us for a FREE valuation!

Our team is ready to help you sell your home for the highest possible price ASAP

Bought with Harry Norman REALTORS




