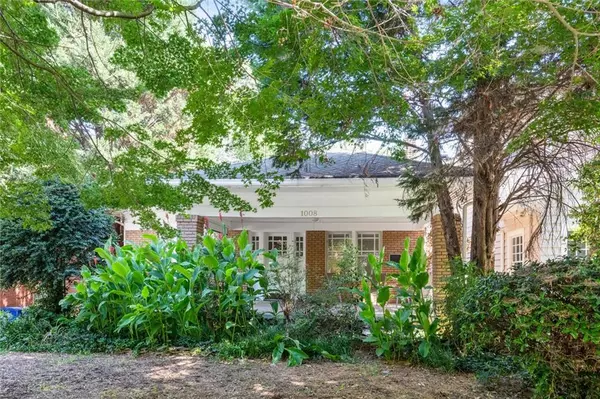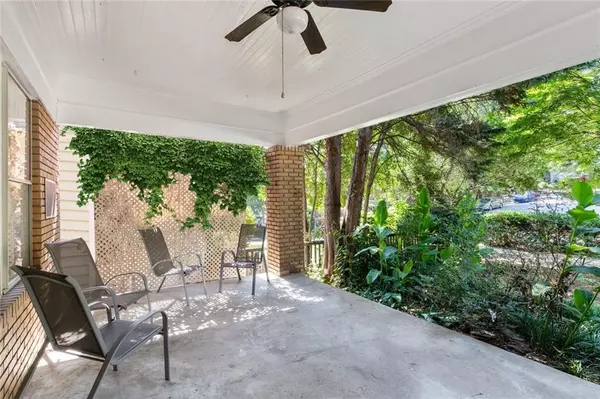For more information regarding the value of a property, please contact us for a free consultation.
Key Details
Sold Price $840,000
Property Type Single Family Home
Sub Type Single Family Residence
Listing Status Sold
Purchase Type For Sale
Square Footage 1,768 sqft
Price per Sqft $475
Subdivision Poncey Highlands
MLS Listing ID 7069638
Sold Date 08/31/22
Style Bungalow
Bedrooms 6
Full Baths 4
Construction Status Resale
HOA Y/N No
Year Built 1926
Annual Tax Amount $10,781
Tax Year 2020
Lot Size 9,757 Sqft
Acres 0.224
Property Description
Welcome to this “urban oasis” in the heart of Poncey Highlands/Virginia Highland. Updated craftsman bungalow within walking distance of Va Highlands and Poncey Highlands shops and restaurants. Watch the world go by from charming front gathering porch. True bungalow layout with sunlit living room, fireplace featuring marble hearth and built ins. Glass French doors open to front bedroom or home office. Oversized Dining room opens to butlers pantry w/breakfast area. Kitchen overlooks park like backyard and features stainless appliances, granite counter tops. Two spacious bedroom both with walk in closets, primary bedroom with en suite bath and glass doors opening to private deck overlooking the backyard. Additional updated bath ideally located between both bedrooms with dual vanities, granite counters.
Upstairs level ofers enormous bonus room that could be used as an additional living space, play area, home office or 4th bedroom. Square footage does NOT reflect the apartments.
Two adorable apartments located on bottom level, each apartment has a private exterior front entrance. In addition to shared driveway parking, there is parking space behind the home in the alley directly behind the back gate of the property.
Location
State GA
County Fulton
Lake Name None
Rooms
Bedroom Description Master on Main, Roommate Floor Plan, Split Bedroom Plan
Other Rooms None
Basement Daylight, Driveway Access, Exterior Entry, Finished, Finished Bath
Main Level Bedrooms 3
Dining Room Seats 12+, Separate Dining Room
Interior
Interior Features High Ceilings 9 ft Main, High Speed Internet, Walk-In Closet(s)
Heating Central, Zoned
Cooling Ceiling Fan(s), Central Air, Zoned
Flooring Hardwood
Fireplaces Number 1
Fireplaces Type Living Room, Masonry
Window Features Insulated Windows
Appliance Dishwasher, Disposal, Double Oven, Dryer, Gas Cooktop, Gas Oven, Gas Water Heater, Microwave, Refrigerator, Self Cleaning Oven, Washer
Laundry In Kitchen, Main Level
Exterior
Exterior Feature Private Front Entry, Private Rear Entry
Parking Features Driveway, Level Driveway
Fence Back Yard, Fenced
Pool None
Community Features Sidewalks, Near Marta, Near Shopping, Near Beltline, Park, Dog Park, Playground, Street Lights, Near Schools
Utilities Available Cable Available, Electricity Available, Natural Gas Available, Sewer Available, Underground Utilities, Water Available
Waterfront Description None
View City
Roof Type Composition
Street Surface Paved
Accessibility None
Handicap Access None
Porch Deck, Front Porch, Rear Porch
Total Parking Spaces 2
Building
Lot Description Back Yard, Level, Private
Story Two
Foundation Concrete Perimeter
Sewer Public Sewer
Water Public
Architectural Style Bungalow
Level or Stories Two
Structure Type Brick 4 Sides
New Construction No
Construction Status Resale
Schools
Elementary Schools Springdale Park
Middle Schools David T Howard
High Schools Midtown
Others
Senior Community no
Restrictions false
Tax ID 14 001600110653
Special Listing Condition None
Read Less Info
Want to know what your home might be worth? Contact us for a FREE valuation!

Our team is ready to help you sell your home for the highest possible price ASAP

Bought with Park Realty, LLC.




