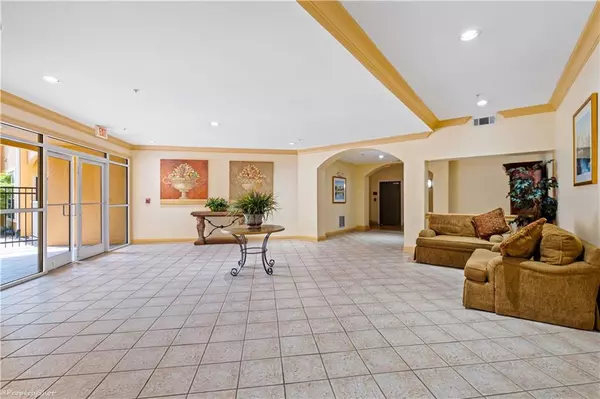For more information regarding the value of a property, please contact us for a free consultation.
Key Details
Sold Price $285,000
Property Type Condo
Sub Type Condominium
Listing Status Sold
Purchase Type For Sale
Square Footage 1,008 sqft
Price per Sqft $282
Subdivision Villa Sonoma Condominiums
MLS Listing ID 7086585
Sold Date 08/31/22
Style Other
Bedrooms 2
Full Baths 2
Construction Status Resale
HOA Fees $646
HOA Y/N Yes
Year Built 2005
Annual Tax Amount $1,588
Tax Year 2021
Lot Size 1,023 Sqft
Acres 0.0235
Property Description
Great 2-bed / 2-bath TOP FLOOR unit in GREAT, MOVE-IN READY condition. BEAUTIFUL VIEW FROM BALCONY OVERLOOKING SWIMMING POOL. Unit features OPEN FLOOR plan, HIGH CEILINGS, Separate dining-room that can also be used as HOME OFFICE. Kitchen with NEW RENOVATED QUARTZ COUNTERTOPS, STAINLESS-STEEL APPLIANCES, NEWLY PAINTED WHITE CABINETS, great amount of cabinet space & pantry for storage. Spacious family room has trey ceiling and sliding glass-door to access balcony. LARGE OWNER'S BEDROOM and bathroom with DOUBLE VANITY, TUB/SHOWER COMBO and walk-in closet with SHELVING SYSTEM. GOOD SIZE SECONDARY BEDROOM with closet and NEWLY RENOVATED FULL BATHROOM. Unit has LOTS OF NATURAL LIGHT! NEW WINDOWS RECENTLY INSTALLED. 2 ASSIGNED PARKING SPACES # 106 (1st level parking garage) & 544 (Covered / Deck top floor). RECENTLY PAINTED, HVAC FURNACE REPLACED IN 2019 and serviced April 2021. AMAZING AMENITIES such as: swimming pool, business center, club house, media room, exercise facility, tanning bed, restaurant. AMAZING LOCATION close to shopping, restaurants, public transportation, major highways and more.
*AS AN INCENTIVE SELLERS WILL PAY FIRST 6 MONTHS OF HOA FEES!!*
Location
State GA
County Dekalb
Lake Name None
Rooms
Bedroom Description Roommate Floor Plan
Other Rooms None
Basement None
Main Level Bedrooms 2
Dining Room Separate Dining Room
Interior
Interior Features High Ceilings 10 ft Main, Tray Ceiling(s), Walk-In Closet(s)
Heating Central
Cooling Ceiling Fan(s), Central Air
Flooring Ceramic Tile, Laminate, Vinyl, Other
Fireplaces Type None
Window Features Insulated Windows
Appliance Dishwasher, Disposal, Dryer, Electric Oven, Microwave, Refrigerator, Washer
Laundry In Hall
Exterior
Exterior Feature Balcony
Parking Features Assigned
Fence None
Pool In Ground
Community Features Dog Park, Fitness Center, Gated, Meeting Room, Near Shopping, Near Trails/Greenway, Park, Pool, Street Lights
Utilities Available Cable Available, Electricity Available, Phone Available, Sewer Available, Underground Utilities, Water Available
Waterfront Description None
View Pool
Roof Type Composition
Street Surface Asphalt
Accessibility None
Handicap Access None
Porch Patio
Total Parking Spaces 2
Private Pool true
Building
Lot Description Other
Story One
Foundation Slab
Sewer Public Sewer
Water Public
Architectural Style Other
Level or Stories One
Structure Type Frame
New Construction No
Construction Status Resale
Schools
Elementary Schools Austin
Middle Schools Chamblee
High Schools Chamblee Charter
Others
Senior Community no
Restrictions true
Tax ID 18 329 10 317
Ownership Fee Simple
Financing yes
Special Listing Condition None
Read Less Info
Want to know what your home might be worth? Contact us for a FREE valuation!

Our team is ready to help you sell your home for the highest possible price ASAP

Bought with EXP Realty, LLC.




