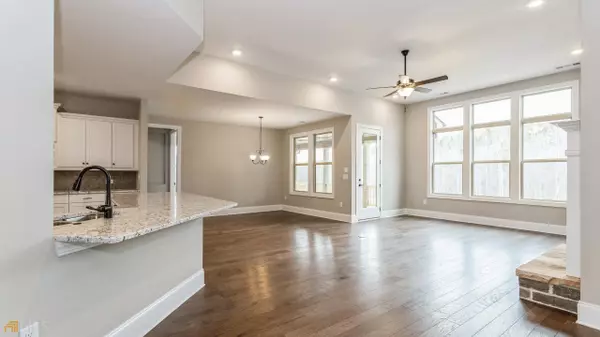For more information regarding the value of a property, please contact us for a free consultation.
Key Details
Sold Price $791,580
Property Type Single Family Home
Sub Type Single Family Residence
Listing Status Sold
Purchase Type For Sale
Square Footage 2,815 sqft
Price per Sqft $281
Subdivision Cresswind
MLS Listing ID 9068634
Sold Date 09/12/22
Style Brick/Frame,Traditional
Bedrooms 3
Full Baths 2
Half Baths 1
HOA Y/N Yes
Originating Board Georgia MLS 2
Year Built 2021
Annual Tax Amount $1,241
Tax Year 2021
Lot Size 0.310 Acres
Acres 0.31
Lot Dimensions 13503.6
Property Description
***NEW CONSTRUCTION*** DUE TO FINISH IN EARLY JANUARY 2022!! This 3 Bedroom, Spruce design home comes complete with a large Gourmet Kitchen that features a walk-in pantry and generous counter and cabinet space with included pull-out trash. It features upgraded granite, upgraded white cabinetry, and stainless steel appliances including a built-in wall oven and gas cooktop, microwave, and dishwasher. All main living areas feature hardwood flooring and the Great Room includes a gas fireplace. The Spruce's expansive Owner's Suite occupies a private wing off the Great Room and features upgraded carpets, a Sitting Area, and a spa-like Owner's Bath with dual quartz vanities, a separate dressing table, an oversized frameless shower with decorative tile accents, and a massive walk-in closet. The Secondary Bedrooms share a Jack-and-Jill Bath and are located opposite the Owner's Suite for the privacy of you and your guests. French doors lend added privacy and flexibility to the Study, making it an excellent home office, guest bedroom, or flex space. A large unfinished Daylight Basement completes this home and is perfectly suited to become a storage space or a future Lower Living area.
Location
State GA
County Fayette
Rooms
Basement Daylight
Dining Room Separate Room
Interior
Interior Features Double Vanity, Separate Shower, Tile Bath, Wet Bar, Master On Main Level, Split Bedroom Plan
Heating Electric, Central
Cooling Electric, Central Air
Flooring Hardwood, Carpet
Fireplaces Number 1
Fireplaces Type Family Room
Fireplace Yes
Appliance Cooktop, Dishwasher, Disposal, Microwave, Oven
Laundry Other
Exterior
Parking Features Attached
Community Features Clubhouse, Gated, Park, Fitness Center, Pool, Sidewalks, Street Lights, Tennis Court(s), Tennis Team
Utilities Available Sewer Connected
View Y/N No
Roof Type Other
Garage Yes
Private Pool No
Building
Lot Description Open Lot, Private
Faces South on I-85 to exit 61- Hwy 74/Tyrone/Peachtree City. South on Hwy. 74 to Kedron Dr. (appr. 10 miles). Turn right on Kedron Dr. Crossover Senoia Rd. Turn right into the 2nd entrance to Cresswind Blvd.
Sewer Public Sewer
Water Public
Structure Type Brick,Vinyl Siding
New Construction Yes
Schools
Elementary Schools Other
Middle Schools Other
High Schools Other
Others
HOA Fee Include Maintenance Structure,Maintenance Grounds,Other,Pest Control,Security,Swimming,Tennis
Tax ID 074526001
Special Listing Condition New Construction
Read Less Info
Want to know what your home might be worth? Contact us for a FREE valuation!

Our team is ready to help you sell your home for the highest possible price ASAP

© 2025 Georgia Multiple Listing Service. All Rights Reserved.




