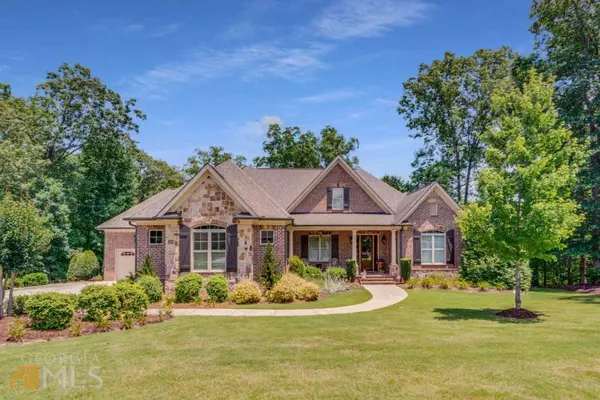For more information regarding the value of a property, please contact us for a free consultation.
Key Details
Sold Price $800,000
Property Type Single Family Home
Sub Type Single Family Residence
Listing Status Sold
Purchase Type For Sale
Square Footage 4,895 sqft
Price per Sqft $163
Subdivision The Springs Of Chateau
MLS Listing ID 10062261
Sold Date 09/13/22
Style Brick 4 Side,Ranch,Traditional
Bedrooms 4
Full Baths 4
Half Baths 1
HOA Fees $350
HOA Y/N Yes
Originating Board Georgia MLS 2
Year Built 2014
Annual Tax Amount $5,637
Tax Year 2021
Lot Size 1.240 Acres
Acres 1.24
Lot Dimensions 1.24
Property Description
This Magnificent Custom Built Ranch Home is Nestled on Over an Acre Wooded Lot with Privacy from EVERY Window. Owned by an Interior Decorator, this Home Shows Like a Model Home and has Endless Upgraded Features. To Die For Chef's Kitchen with Oversized Center Island, Custom Cabinets, Double Ovens, Tons of Countertop Space and Large Built-In Display Case/Cabinet for Entertaining. Kitchen has Views of the Fireside Keeping Room with Lots of Space for the Entire Family. Cozy Screened-In Porch with Trex Decking- for Lifetime No Maintenance Repairs. Gorgeous Primary Suite On Main Level with Lots Of Windows and Sitting Area. Breathtaking Primary Bath with Frameless Shower, Custom Cabinets and Soaking Tub. Two Additional Oversized Bedrooms on the Main Level, EACH with a Private Bathroom. Finished Terrace Level that could be an In-Law Suite with Private Entrance, Family Room, Fireplace, Large Bedroom with Full Bath and Tons of Space for Storage or to Expand the Basement. Four Sides Brick, Three Car Garage Plus Boat Garage, Plantation Shutters(Real Wood) Throughout the Home-Even in the Garage, Terrace Level and the Attic. Foil Decking Installed in the Attic to Reduce the Heat. Large Workshop with Garage Door Access. The Location of this Home is Perfect...Minutes to the Mall of GA, Lake Lanier, Chateau Elan and Countless Restaurants and Shopping!
Location
State GA
County Barrow
Rooms
Other Rooms Workshop
Basement Finished Bath, Boat Door, Daylight, Finished, Full, Interior Entry
Dining Room Seats 12+
Interior
Interior Features Double Vanity, Master On Main Level, Split Bedroom Plan, Tile Bath, Tray Ceiling(s), Vaulted Ceiling(s), Walk-In Closet(s)
Heating Central, Natural Gas, Zoned
Cooling Central Air, Zoned
Flooring Carpet, Hardwood, Tile
Fireplaces Number 2
Fireplaces Type Basement, Factory Built, Family Room, Gas Log, Gas Starter
Equipment Satellite Dish
Fireplace Yes
Appliance Dishwasher, Disposal, Double Oven, Microwave
Laundry Mud Room
Exterior
Exterior Feature Sprinkler System
Parking Features Garage, Garage Door Opener, Kitchen Level
Garage Spaces 3.0
Community Features Street Lights
Utilities Available Cable Available, Electricity Available, High Speed Internet, Natural Gas Available, Phone Available, Underground Utilities, Water Available
Waterfront Description No Dock Or Boathouse
View Y/N No
Roof Type Composition
Total Parking Spaces 3
Garage Yes
Private Pool No
Building
Lot Description Private
Faces I-85 North to Exit 126 (Hwy 211) - Turn Right. Drive about 2 miles to right on Old Hog Mountain Rd. Drive approximately half a mile to right into The Springs of Chateau (Cabernet Way). Left on Champagne Lane. Right on Alsace Way. 1507 Alsace Way will be on the right.
Foundation Block
Sewer Septic Tank
Water Public
Structure Type Stone
New Construction No
Schools
Elementary Schools Bramlett
Middle Schools Russell
High Schools Winder Barrow
Others
HOA Fee Include None
Tax ID XX026G 029
Security Features Security System,Smoke Detector(s)
Acceptable Financing Cash, Conventional, VA Loan
Listing Terms Cash, Conventional, VA Loan
Special Listing Condition Resale
Read Less Info
Want to know what your home might be worth? Contact us for a FREE valuation!

Our team is ready to help you sell your home for the highest possible price ASAP

© 2025 Georgia Multiple Listing Service. All Rights Reserved.




