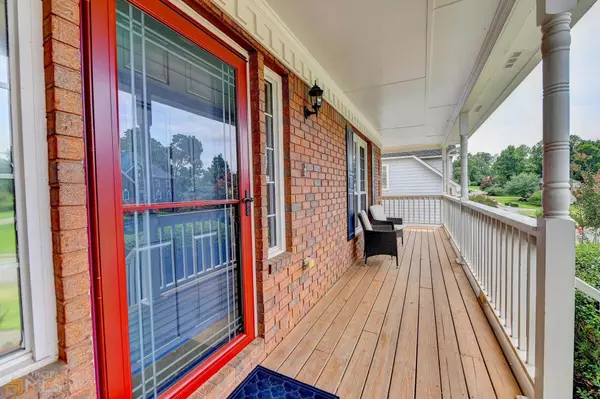For more information regarding the value of a property, please contact us for a free consultation.
Key Details
Sold Price $570,000
Property Type Single Family Home
Sub Type Single Family Residence
Listing Status Sold
Purchase Type For Sale
Square Footage 2,856 sqft
Price per Sqft $199
Subdivision Chastain Manor
MLS Listing ID 20059849
Sold Date 09/14/22
Style Traditional
Bedrooms 4
Full Baths 2
Half Baths 1
HOA Y/N No
Originating Board Georgia MLS 2
Year Built 1993
Annual Tax Amount $4,671
Tax Year 2021
Lot Size 0.340 Acres
Acres 0.34
Lot Dimensions 14810.4
Property Description
Gorgeous 4 bed/2.5 bath immaculately maintained home with private, fenced backyard in WALKING distance to historic downtown Norcross! Enter through the stunning rocking chair wrap-around front porch into the hardwood foyer. To your right is the elegant living room/office with crown molding. Separate family-size dining room with picture frame and crown molding. The large kitchen features ample stain-grade cabinetry, tile floor, island, updated lighting, & a light, bright vaulted breakfast room. The warm and inviting family room features a beautiful brick fireplace and hardwood floor. The large, glass-enclosed porch with views of the private backyard is the perfect place to relax after a long day or to entertain friends and family! A pretty powder room completes the main floor. Upstairs the romantic master suite features a trey ceiling, and a spa bath with double vanity, tile floor and shower, whirlpool tub, trey ceiling, and walk-in closet! 3 large secondary bedrooms, a full, tiled bathroom with double vanity and convenient laundry room complete the second floor. The unfinished basement is huge and ready to be finished to your specifications! Large enough for a bedroom, full bathroom and multiple living spaces! The professionally landscaped backyard is level, private, fenced, and features a new shed. Minutes from restaurants, parks, schools and so much more, this is the perfect place to call home!
Location
State GA
County Gwinnett
Rooms
Other Rooms Shed(s)
Basement Bath/Stubbed, Daylight, Interior Entry, Exterior Entry
Dining Room Separate Room
Interior
Interior Features Tray Ceiling(s), Vaulted Ceiling(s), Double Vanity, Separate Shower, Tile Bath, Walk-In Closet(s), Roommate Plan, Split Bedroom Plan
Heating Natural Gas, Central, Forced Air, Zoned
Cooling Electric, Ceiling Fan(s), Central Air, Zoned
Flooring Hardwood, Tile, Carpet
Fireplaces Number 1
Fireplaces Type Family Room, Gas Starter, Gas Log
Fireplace Yes
Appliance Gas Water Heater, Cooktop, Dishwasher, Microwave, Oven
Laundry Upper Level
Exterior
Parking Features Attached, Garage Door Opener, Garage, Kitchen Level, Side/Rear Entrance
Garage Spaces 2.0
Fence Fenced, Back Yard
Community Features Sidewalks, Street Lights
Utilities Available Underground Utilities, Cable Available, Sewer Connected, Electricity Available, High Speed Internet, Natural Gas Available, Phone Available, Sewer Available, Water Available
View Y/N No
Roof Type Composition
Total Parking Spaces 2
Garage Yes
Private Pool No
Building
Lot Description Level, Private
Faces Take Peachtree Industrial north and go right on Medlock Bridge. Vere right onto N Peachtree and right onto Chastain Manor Drive. #141 will be on your left.
Foundation Block
Sewer Public Sewer
Water Public
Structure Type Concrete,Brick
New Construction No
Schools
Elementary Schools Norcross
Middle Schools Summerour
High Schools Norcross
Others
HOA Fee Include None
Tax ID R6255 209
Security Features Security System,Carbon Monoxide Detector(s),Smoke Detector(s)
Special Listing Condition Resale
Read Less Info
Want to know what your home might be worth? Contact us for a FREE valuation!

Our team is ready to help you sell your home for the highest possible price ASAP

© 2025 Georgia Multiple Listing Service. All Rights Reserved.




