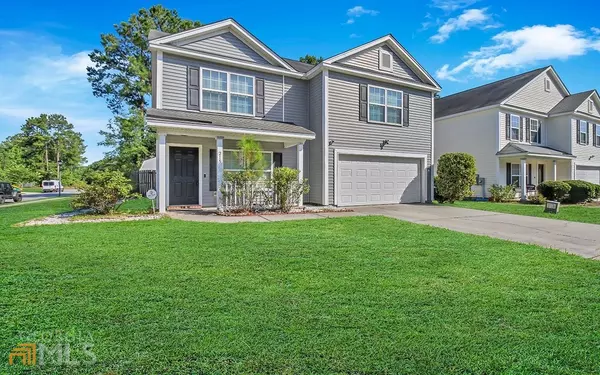For more information regarding the value of a property, please contact us for a free consultation.
Key Details
Sold Price $320,000
Property Type Single Family Home
Sub Type Single Family Residence
Listing Status Sold
Purchase Type For Sale
Square Footage 2,436 sqft
Price per Sqft $131
Subdivision Hunt Club
MLS Listing ID 20052208
Sold Date 09/15/22
Style Traditional
Bedrooms 3
Full Baths 2
Half Baths 1
HOA Y/N Yes
Originating Board Georgia MLS 2
Year Built 2007
Annual Tax Amount $2,982
Tax Year 2021
Lot Size 7,405 Sqft
Acres 0.17
Lot Dimensions 7405.2
Property Description
Run, Don't walk! This gorgeous home will not last! Situated on a beautiful corner lot of the desired Hunt Club Community! Upon entering, you are greeted with wood floors throughout the downstairs. The open floor plan makes entertaining a breeze! Chef's kitchen features ample cabinet and counter space, stainless steel appliances and upgraded white cabinetry. Upstairs you will find a large loft/flex space that could be used for an extra living room, office or playroom. The master suite and ensuite boasts an oversized tiled shower, jetted tub and dual vanities. Two additional bedrooms and a full bathroom are also located upstairs, both with large closets! Relax in your fenced backyard on the enclosed porch. Large patio and a shed for all of your lawn equipment! Deep 2-car garage. Conveniently situated near shopping, restaurants, Gulfstream, and Hunter Army Airfield! Make your appointment today!
Location
State GA
County Chatham
Rooms
Basement None
Interior
Interior Features Other
Heating Electric, Central
Cooling Electric, Central Air
Flooring Hardwood, Carpet
Fireplace No
Appliance Dishwasher, Microwave, Oven/Range (Combo)
Laundry Laundry Closet
Exterior
Parking Features Attached, Garage Door Opener, Garage
Fence Back Yard
Community Features Sidewalks
Utilities Available Underground Utilities
View Y/N No
Roof Type Composition
Garage Yes
Private Pool No
Building
Lot Description Corner Lot
Faces From Jimmy Deloach turn onto Serengeti Blvd, turn left onto Grasslands Drive, Immediate right onto Tigers Paw - house will be at the bend 215 Tigers Paw Drive (corner Lot)
Sewer Public Sewer
Water Public
Structure Type Vinyl Siding
New Construction No
Schools
Elementary Schools Godley Station
Middle Schools Godley Station K8
High Schools New Hampstead
Others
HOA Fee Include Other
Tax ID 51015B02020
Special Listing Condition Resale
Read Less Info
Want to know what your home might be worth? Contact us for a FREE valuation!

Our team is ready to help you sell your home for the highest possible price ASAP

© 2025 Georgia Multiple Listing Service. All Rights Reserved.




