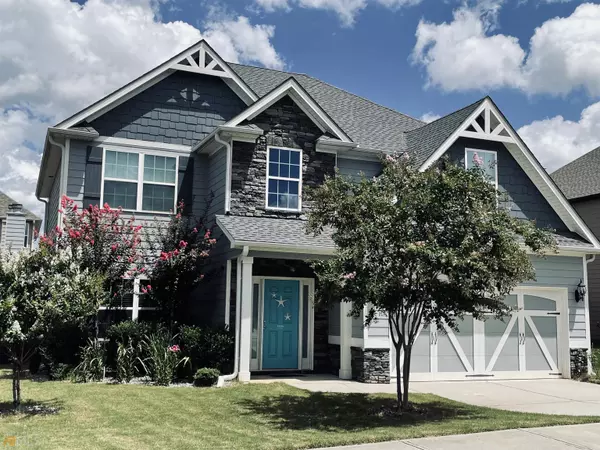For more information regarding the value of a property, please contact us for a free consultation.
Key Details
Sold Price $429,900
Property Type Single Family Home
Sub Type Single Family Residence
Listing Status Sold
Purchase Type For Sale
Square Footage 2,425 sqft
Price per Sqft $177
Subdivision Madison Park
MLS Listing ID 20063830
Sold Date 09/16/22
Style Craftsman,Traditional
Bedrooms 4
Full Baths 2
Half Baths 1
HOA Fees $600
HOA Y/N Yes
Originating Board Georgia MLS 2
Year Built 2016
Annual Tax Amount $2,998
Tax Year 2021
Lot Size 5,967 Sqft
Acres 0.137
Lot Dimensions 5967.72
Property Description
Stunning Craftsman style home with formal dining featuring coffered ceilings, wainscoting, open kitchen with white cabinets, pullout trash cabinet, stainless appliances, hand selected quartz, subway tile backsplash, island, breakfast area, family room with HDMI cabling over fireplace and built in speaker surround, drop zone with mud bench, large powder room and laundry on main. Hardwood flooring thru out main. The two story foyer is highlighted by the hardwood staircase and wrought iron spindles. Upstairs includes a huge Owners suite with sitting area, two walk in closet, two vanities with quartz counters, tiled flooring, separate tiled shower and spa jetted tub. Three additional secondary bedrooms and a hall bath with quartz counters and tiled flooring are also included upstairs. Special features include a vacuum/broom closet and huge linen closet in the hallway. The backyard features a private backyard with a 6 ft privacy fence, a patio, separate gameday cabana with TV hook up, and custom wood shed. Additional features include architectural shingles (new), keyless entry at garage, spray foam insulation and so much more!!!!
Location
State GA
County Coweta
Rooms
Other Rooms Other
Basement None
Dining Room Separate Room
Interior
Interior Features Tray Ceiling(s), Vaulted Ceiling(s), High Ceilings, Double Vanity, Entrance Foyer, Soaking Tub, Separate Shower, Tile Bath, Walk-In Closet(s)
Heating Electric, Central, Heat Pump, Zoned
Cooling Electric, Ceiling Fan(s), Central Air, Heat Pump, Zoned, Dual
Flooring Hardwood, Tile, Carpet
Fireplaces Number 2
Fireplaces Type Family Room, Outside, Factory Built
Fireplace Yes
Appliance Electric Water Heater, Dishwasher, Disposal, Microwave, Oven/Range (Combo), Stainless Steel Appliance(s)
Laundry In Hall, Mud Room
Exterior
Parking Features Attached, Garage Door Opener, Garage, Kitchen Level
Garage Spaces 2.0
Fence Fenced, Back Yard, Privacy, Wood
Community Features Clubhouse, Lake, Park, Playground, Pool, Sidewalks, Street Lights, Near Shopping
Utilities Available Underground Utilities, Cable Available, Sewer Connected, Electricity Available, High Speed Internet, Phone Available, Water Available
View Y/N No
Roof Type Composition
Total Parking Spaces 2
Garage Yes
Private Pool No
Building
Lot Description Level, Private
Faces I85S to exit 47. Right onto Hwy 34/Bullsboro Dr. Left on Newnan Crossing Bypass. Right onto Newnan Lakes Dr. 2nd stop sign, Make a right. Right at top hill. 2nd r on Hillshire. Home on Right.
Foundation Slab
Sewer Public Sewer
Water Public
Structure Type Concrete,Stone
New Construction No
Schools
Elementary Schools Newnan Crossing
Middle Schools Arnall
High Schools East Coweta
Others
HOA Fee Include Insurance,Facilities Fee,Management Fee,Swimming
Tax ID 086B 140
Security Features Carbon Monoxide Detector(s),Smoke Detector(s)
Acceptable Financing Cash, Conventional, FHA, VA Loan
Listing Terms Cash, Conventional, FHA, VA Loan
Special Listing Condition Resale
Read Less Info
Want to know what your home might be worth? Contact us for a FREE valuation!

Our team is ready to help you sell your home for the highest possible price ASAP

© 2025 Georgia Multiple Listing Service. All Rights Reserved.




