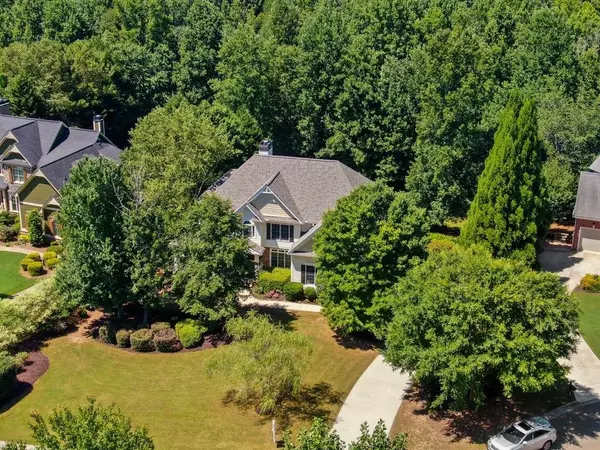For more information regarding the value of a property, please contact us for a free consultation.
Key Details
Sold Price $680,000
Property Type Single Family Home
Sub Type Single Family Residence
Listing Status Sold
Purchase Type For Sale
Square Footage 4,353 sqft
Price per Sqft $156
Subdivision Orange Shoals
MLS Listing ID 7087494
Sold Date 09/14/22
Style Craftsman, Traditional
Bedrooms 6
Full Baths 5
Construction Status Resale
HOA Fees $700
HOA Y/N Yes
Year Built 2004
Annual Tax Amount $4,944
Tax Year 2021
Lot Size 1.150 Acres
Acres 1.15
Property Description
Comfortably located within the Orange Shoals community on a quiet cul-de-sac street you'd find this well-cared for 6 bedroom, 5 bath executive home with rocking chair wrap-around covered front porch on an acre+ lot. Classic Elegance will greet you as you enter the home with a hardwood welcoming foyer flanked by a formal dining room and study. The large, well-appointed kitchen features a walk-in pantry, granite counters & powered island, newly refinished oak floors, dimmable canned ceiling lighting, upgraded backsplash throughout, gas stove top and double oven (1 convection). The built in wine rack, spice drawers, pots n pans drawers and rotating corner cupboard, serve as the highlights of its abundant cabinetry. The open view to the fireside living room with built-in shelving is perfect for entertaining. The 2-story wall of windows floods the space with natural light and features a gorgeous floor-to-ceiling stacked stone fireplace motif. Also on the main level is a guest suite and full bath. The upper level has 3 additional secondary bedrooms and full baths. The primary suite is spacious and has a private en-suite with vaulted ceiling, walking owner's suite closet, a large well-jetted tub, beautifully tiled shower with large bench as well as separate vanities. The daylight terrace level is finished with a large family room, office, a game room, full bath, and an additional shop or workout room as well as additional storage space. Relax on the open air deck as you look out over the private fenced backyard that is pool ready and will never have any new construction behind. Enjoy the evenings around the custom-built 25' x 24' gas-fire pit and patio with privacy fence. The home sports a brand new roof with transferable warranty, new water heater, and new heat pump as well. The community offers swim/tennis in walkable distance, playground, basketball and nature trails. Close to award-winning schools, and new Recreation Center located in the nearby Veteran's Park.
Location
State GA
County Cherokee
Lake Name None
Rooms
Bedroom Description Oversized Master
Other Rooms Shed(s)
Basement Daylight, Exterior Entry, Finished, Finished Bath, Full
Main Level Bedrooms 1
Dining Room Seats 12+, Separate Dining Room
Interior
Interior Features Bookcases, Central Vacuum, Disappearing Attic Stairs, Entrance Foyer, High Speed Internet, Other
Heating Central, Forced Air, Heat Pump, Natural Gas
Cooling Ceiling Fan(s), Central Air, Heat Pump, Other
Flooring Carpet, Ceramic Tile, Hardwood
Fireplaces Number 1
Fireplaces Type Gas Log, Gas Starter, Great Room, Masonry, Outside
Window Features Insulated Windows, Plantation Shutters, Shutters
Appliance Dishwasher, Disposal, Double Oven, Dryer, Electric Range, Gas Cooktop, Gas Water Heater, Microwave, Refrigerator, Self Cleaning Oven, Washer, Other
Laundry Upper Level, Other
Exterior
Exterior Feature Garden, Private Rear Entry, Private Yard, Rear Stairs, Storage
Parking Features Attached, Garage, Garage Door Opener, Garage Faces Side, Kitchen Level, Level Driveway
Garage Spaces 2.0
Fence Back Yard, Wood
Pool None
Community Features Homeowners Assoc, Near Trails/Greenway, Playground, Pool, Tennis Court(s)
Utilities Available Cable Available, Electricity Available, Natural Gas Available, Phone Available, Underground Utilities, Water Available
Waterfront Description None
View Other
Roof Type Composition, Ridge Vents, Shingle
Street Surface Asphalt
Accessibility None
Handicap Access None
Porch Deck, Front Porch, Patio, Wrap Around
Total Parking Spaces 2
Building
Lot Description Back Yard, Cul-De-Sac, Landscaped, Private, Wooded
Story Three Or More
Foundation Slab
Sewer Septic Tank
Water Public
Architectural Style Craftsman, Traditional
Level or Stories Three Or More
Structure Type HardiPlank Type, Stone
New Construction No
Construction Status Resale
Schools
Elementary Schools Macedonia
Middle Schools Creekland - Cherokee
High Schools Creekview
Others
HOA Fee Include Maintenance Grounds, Swim/Tennis
Senior Community no
Restrictions true
Tax ID 03N17A 242
Special Listing Condition None
Read Less Info
Want to know what your home might be worth? Contact us for a FREE valuation!

Our team is ready to help you sell your home for the highest possible price ASAP

Bought with Ansley Real Estate| Christie's International Real Estate




