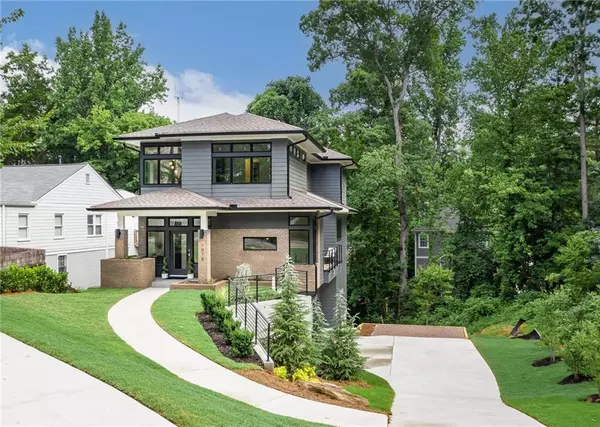For more information regarding the value of a property, please contact us for a free consultation.
Key Details
Sold Price $1,050,000
Property Type Single Family Home
Sub Type Single Family Residence
Listing Status Sold
Purchase Type For Sale
Square Footage 2,674 sqft
Price per Sqft $392
Subdivision Ormewood Park
MLS Listing ID 7075729
Sold Date 09/15/22
Style Contemporary/Modern
Bedrooms 4
Full Baths 3
Construction Status New Construction
HOA Y/N No
Year Built 2022
Annual Tax Amount $3,353
Tax Year 2021
Lot Size 0.387 Acres
Acres 0.3873
Property Description
Spectacular new construction in the popular Atlanta Beltline neighborhood of Ormewood Park! Sharp and stylish, this luxurious modern/prairie style home is simply stunning! You will love this floorplan, designed by Xmetrical Modern Achitecture Studio and built by Intown Builders LLC, with attention to quality and detail at every turn, generous and open living/dining spaces, abundant natural light and green sight lines. It is love at first sight as you walk onto the front porch and open the foyer door to be greeted with beautiful hardwood floors and the gorgeous kitchen featuring quartz counters and backsplash, large waterfall island, sleek cabinetry, stainless appliance package, pendants and under cabinet lighting. The separate dining room is ready for your next dinner party and slider doors allow for additional entertaining space on the side porch. Enjoy a large, fireside family room flanked by a bonus area, perfect for extra seating, lounge or breakfast area. This floorplan includes a 4th bedroom and full bath on the main level for guests or home office (as staged). The second floor boasts the amazing owners suite with a spa-like bathroom featuring double vanities and oversized glass/tiled shower with soaking tub, private toilet and custom walk in closet. Upstairs you will also find two, spacious secondary bedrooms with adjoining bath, plus the laundry room. But wait, there is more! This home also includes a huge, unfinished basement on the garage level, ready for you to turn it into your man cave, guest suite, home gym, music studio, private speak easy – the ideas are endless! The daylight basement also features a separate entry/walk out to a private rear deck. The oversized, attached garage offers parking for two cars, an EV outlet, plus extra space for storage needs, bikes and tools. Situated on a large, private and professionally landscaped lot on a great street in the heart of Ormewood Park. This one is move in ready and within minutes to the Beltline, Ormewood Square, Grant Park, East Atlanta Village, Glenwood Park/Madison Yards - dining, retail, breweries, farmers markets, parks and more!
Location
State GA
County Fulton
Lake Name None
Rooms
Bedroom Description Oversized Master
Other Rooms None
Basement Daylight, Driveway Access, Exterior Entry, Full, Interior Entry, Unfinished
Main Level Bedrooms 1
Dining Room Separate Dining Room
Interior
Interior Features Double Vanity, Entrance Foyer, Entrance Foyer 2 Story, High Ceilings 9 ft Upper, High Ceilings 10 ft Main, High Speed Internet, Low Flow Plumbing Fixtures, Walk-In Closet(s)
Heating Central, Forced Air, Heat Pump
Cooling Ceiling Fan(s), Central Air
Flooring Ceramic Tile, Concrete, Hardwood
Fireplaces Number 1
Fireplaces Type Family Room
Window Features Insulated Windows
Appliance Dishwasher, Disposal, Gas Range, Gas Water Heater, Microwave, Range Hood, Refrigerator
Laundry Laundry Room, Upper Level
Exterior
Exterior Feature Permeable Paving, Private Front Entry, Private Rear Entry, Rain Gutters, Rear Stairs
Parking Features Attached, Drive Under Main Level, Driveway, Garage, Garage Door Opener, Garage Faces Side, Parking Pad
Garage Spaces 2.0
Fence Front Yard, Wrought Iron
Pool None
Community Features Near Beltline, Near Schools, Near Shopping, Near Trails/Greenway, Park, Playground, Public Transportation, Restaurant, Sidewalks
Utilities Available Cable Available, Electricity Available, Natural Gas Available, Sewer Available, Water Available
Waterfront Description None
View Other
Roof Type Composition, Shingle
Street Surface Asphalt
Accessibility None
Handicap Access None
Porch Deck, Front Porch, Patio
Total Parking Spaces 2
Building
Lot Description Front Yard, Landscaped, Private
Story Three Or More
Foundation Concrete Perimeter
Sewer Public Sewer
Water Public
Architectural Style Contemporary/Modern
Level or Stories Three Or More
Structure Type Brick Front, Cement Siding, HardiPlank Type
New Construction No
Construction Status New Construction
Schools
Elementary Schools Parkside
Middle Schools Martin L. King Jr.
High Schools Maynard Jackson
Others
Senior Community no
Restrictions false
Tax ID 14 001100090389
Special Listing Condition None
Read Less Info
Want to know what your home might be worth? Contact us for a FREE valuation!

Our team is ready to help you sell your home for the highest possible price ASAP

Bought with Keller Williams Realty Peachtree Rd.




