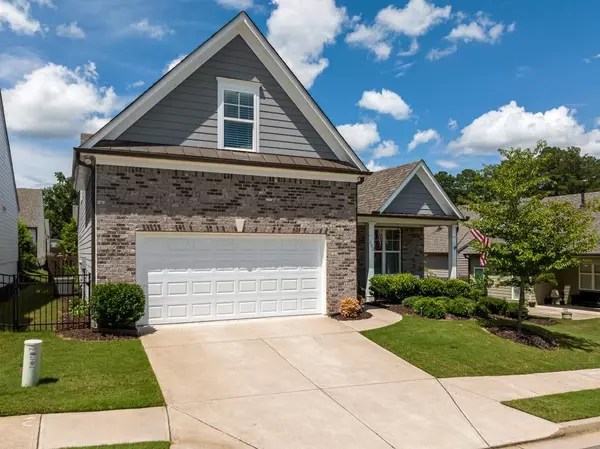For more information regarding the value of a property, please contact us for a free consultation.
Key Details
Sold Price $525,000
Property Type Single Family Home
Sub Type Single Family Residence
Listing Status Sold
Purchase Type For Sale
Square Footage 1,964 sqft
Price per Sqft $267
Subdivision The Villas At Mountain View
MLS Listing ID 7090536
Sold Date 09/15/22
Style Ranch, Traditional
Bedrooms 4
Full Baths 3
Construction Status Resale
HOA Fees $220
HOA Y/N No
Year Built 2018
Annual Tax Amount $1,338
Tax Year 2021
Lot Size 5,662 Sqft
Acres 0.13
Property Description
Practically brand-new home ready for you to move in! Gorgeous open floorplan with main floor living! Open the front door the wide hardwood floors & soaring ceilings flowing throughout all the living areas. Kitchen has a huge island with a breakfast bar, SS appliances, refrigerator stays, 42" cabinets with soft close features & drawers for pots & pans. Dining area has coffered ceilings & opens onto the covered patio where you can have your morning coffee with the hummingbirds looking out on your fully fenced in, landscaped backyard. Owner's suite has cathedral ceilings & plenty of room for seating. Owner's bath has double vanities, high counters, large zero entry shower with large scale tile & bench seating. Upstairs are 2 bedrooms & a full bath that could be a teen suite, guest suite or home office. Plenty of room & storage in this home! The neighborhood offers a saline pool, spacious clubhouse with a gym and yoga classes, bocce ball court, firepit & an active social community. This home is conveniently located near downtown Roswell & downtown Woodstock where you can enjoy shopping & dining! Pretty much everything is within 15 minutes of the house. Built by Award-Winning O'Dwyer Homes, Atlanta's ONLY local Energy Star Certified Builder. Spray Foam! This Green Home will average 20% savings in energy costs! Lawn maintenance & trash service covered by HOA. Brand new epoxy garage floor & new cabinets in garage stay. Active Adult Community. Come see this beauty while you can!
Location
State GA
County Cherokee
Lake Name None
Rooms
Bedroom Description Master on Main, Oversized Master, Split Bedroom Plan
Other Rooms None
Basement None
Main Level Bedrooms 2
Dining Room Open Concept
Interior
Interior Features Cathedral Ceiling(s), Coffered Ceiling(s), Entrance Foyer 2 Story, High Ceilings 9 ft Main, High Ceilings 9 ft Upper, Vaulted Ceiling(s), Walk-In Closet(s)
Heating Forced Air, Natural Gas
Cooling Ceiling Fan(s), Central Air
Flooring Carpet, Ceramic Tile, Hardwood, Vinyl
Fireplaces Number 1
Fireplaces Type Family Room, Gas Log, Gas Starter, Glass Doors
Window Features Insulated Windows
Appliance Dishwasher, Disposal, Electric Water Heater, Gas Range, Microwave, Refrigerator
Laundry Laundry Room, Main Level
Exterior
Exterior Feature Private Front Entry, Private Rear Entry, Private Yard
Parking Features Driveway, Garage, Garage Faces Front, Kitchen Level, Level Driveway
Garage Spaces 2.0
Fence Back Yard, Privacy, Wood
Pool None
Community Features Clubhouse, Fitness Center, Homeowners Assoc, Near Schools, Near Shopping, Pool, Sidewalks
Utilities Available Cable Available, Electricity Available, Natural Gas Available, Phone Available, Sewer Available, Underground Utilities, Water Available
Waterfront Description None
View Other
Roof Type Composition
Street Surface Paved
Accessibility Accessible Full Bath, Grip-Accessible Features
Handicap Access Accessible Full Bath, Grip-Accessible Features
Porch Covered, Front Porch, Patio
Total Parking Spaces 2
Building
Lot Description Back Yard, Front Yard, Landscaped, Level, Private
Story One and One Half
Foundation Slab
Sewer Public Sewer
Water Public
Architectural Style Ranch, Traditional
Level or Stories One and One Half
Structure Type Brick Front, Cement Siding
New Construction No
Construction Status Resale
Schools
Elementary Schools Arnold Mill
Middle Schools Mill Creek
High Schools River Ridge
Others
HOA Fee Include Maintenance Grounds, Reserve Fund, Trash
Senior Community yes
Restrictions true
Tax ID 15N30E 362
Ownership Fee Simple
Acceptable Financing Cash, Conventional
Listing Terms Cash, Conventional
Financing no
Special Listing Condition None
Read Less Info
Want to know what your home might be worth? Contact us for a FREE valuation!

Our team is ready to help you sell your home for the highest possible price ASAP

Bought with HOME Real Estate, LLC




