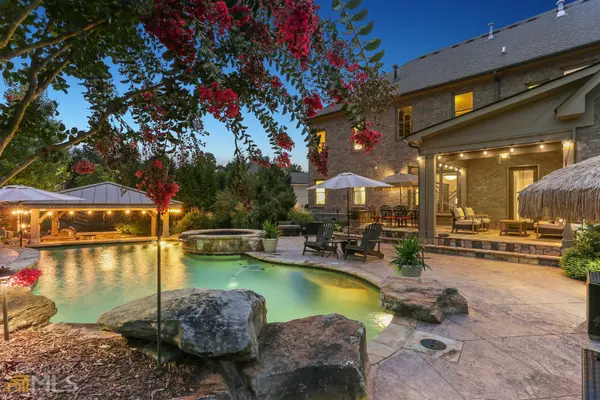For more information regarding the value of a property, please contact us for a free consultation.
Key Details
Sold Price $1,850,000
Property Type Single Family Home
Sub Type Single Family Residence
Listing Status Sold
Purchase Type For Sale
Square Footage 7,872 sqft
Price per Sqft $235
Subdivision Triple Crown
MLS Listing ID 10056638
Sold Date 09/20/22
Style Brick 4 Side,Traditional
Bedrooms 5
Full Baths 6
Half Baths 1
HOA Y/N Yes
Originating Board Georgia MLS 2
Year Built 2015
Annual Tax Amount $11,069
Tax Year 2021
Lot Size 1.050 Acres
Acres 1.05
Lot Dimensions 1.05
Property Description
Gorgeous, move-in ready home in highly-coveted Triple Crown! Like new! One of only 9 custom homes built in 2015 as part of the final phase of this amazing neighborhood. Rare walk-out main level to pool and yard make this the perfect home for relaxing with family or entertaining. Perfectly situated on a private, cul-de-sac street, this home has a backyard oasis! Exquisite outdoor living features include: covered porch, saltwater pool with swim-up bar, outdoor kitchen and grilling area, dining area and huge flat grassy area. Sellers spared no expense in backyard architecture and landscaping. Indoors, the gourmet kitchen features expansive island, huge walk-in pantry, mudroom & fireside keeping room. The upstairs primary bedroom overlooks the backyard and pool, has updated bathroom and two huge closets. Upstairs has three additional bedrooms, each with en-suite bath and large closets. Additional den/bonus room upstairs with bookcases - perfect for home office, kids retreat or den. Terrace level features custom bar, billiards room, media room and full bath. Enjoy fantastic community amenities, including pool, lighted tennis courts, walking trails, a dog park, community lake and clubhouse. Nearby shopping, restaurants, recreational facilities and top Fulton County schools truly make Triple Crown an amazing location.
Location
State GA
County Fulton
Rooms
Basement Finished Bath, Daylight, Exterior Entry, Finished, Full
Dining Room Seats 12+, Separate Room
Interior
Interior Features Bookcases, Double Vanity, Soaking Tub, Separate Shower, Walk-In Closet(s)
Heating Natural Gas, Forced Air
Cooling Central Air
Flooring Hardwood, Carpet
Fireplaces Number 2
Fireplaces Type Family Room, Gas Log
Fireplace Yes
Appliance Dishwasher, Double Oven, Microwave, Refrigerator
Laundry In Hall, Upper Level
Exterior
Parking Features Attached, Garage, Kitchen Level
Fence Back Yard
Pool Heated
Community Features Clubhouse, Pool, Sidewalks, Street Lights, Tennis Court(s)
Utilities Available Underground Utilities, Cable Available, Electricity Available, High Speed Internet, Natural Gas Available, Phone Available, Sewer Available, Water Available
View Y/N No
Roof Type Composition
Garage Yes
Private Pool Yes
Building
Lot Description Cul-De-Sac, Level, Private
Faces Use GPS
Sewer Public Sewer
Water Public
Structure Type Brick
New Construction No
Schools
Elementary Schools Birmingham Falls
Middle Schools Northwestern
High Schools Milton
Others
HOA Fee Include Management Fee
Tax ID 22 428008131275
Security Features Smoke Detector(s)
Special Listing Condition Resale
Read Less Info
Want to know what your home might be worth? Contact us for a FREE valuation!

Our team is ready to help you sell your home for the highest possible price ASAP

© 2025 Georgia Multiple Listing Service. All Rights Reserved.




