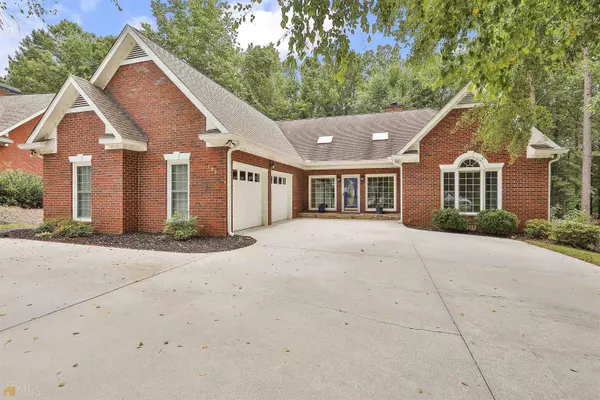For more information regarding the value of a property, please contact us for a free consultation.
Key Details
Sold Price $605,000
Property Type Single Family Home
Sub Type Single Family Residence
Listing Status Sold
Purchase Type For Sale
Square Footage 3,540 sqft
Price per Sqft $170
Subdivision Kenton Place
MLS Listing ID 20062176
Sold Date 09/22/22
Style Brick 4 Side,Ranch,Traditional
Bedrooms 4
Full Baths 4
HOA Y/N No
Originating Board Georgia MLS 2
Year Built 1989
Annual Tax Amount $5,433
Tax Year 2021
Lot Size 0.600 Acres
Acres 0.6
Lot Dimensions 26136
Property Description
YOUR GOLDEN OPPORTUNITY TO LIVE IN THIS WONDERFUL SOUTH PEACHTREE CITY NEIGHBORHOOD! Full Brick Charmer with 4 BRs, 4 Full BAs in a parklike setting with easy access by golf cart to Braelinn Golf Club, schools, dining, The Fred and LIFE at 15 MPH! Beautifully maintained, the home is light and bright and features tons of hardwood floors on the main level. Huge vaulted great room with gas fireplace adjoins professionally finished sunroom (2018). Enjoy morning coffee here overlooking the lush, wooded back yard. Entertain guests in the separate dining room which features crown and chair-rail molding. Owners Suite on main offers dual closets, dual vanities, jetted tub and separate shower; 2 additional Bedrooms on main (each with full bath attached). Spacious kitchen offers quartz countertops, stainless appliances, large island with seating and breakfast area. This home is perfect for extended family or roommates! (3300sf +/-). Upper level features large bonus room with wet bar, full bath plus bedroom and storage room with walk-in attic. This is a solidly built home with 3 HVAC systems. The circular drive offers abundant parking. Deck overlooks rear yard adjacent to cart path. WOW: there is fabulous storage on each level + in the side-entry double garage which also includes stainless utility sink. Must see this today!
Location
State GA
County Fayette
Rooms
Basement Crawl Space
Dining Room Separate Room
Interior
Interior Features Vaulted Ceiling(s), High Ceilings, Double Vanity, Separate Shower, Tile Bath, Walk-In Closet(s), Wet Bar, In-Law Floorplan, Master On Main Level, Roommate Plan
Heating Natural Gas, Central, Forced Air, Zoned
Cooling Electric, Ceiling Fan(s), Central Air, Zoned
Flooring Hardwood, Tile, Carpet
Fireplaces Number 1
Fireplaces Type Living Room, Factory Built, Gas Starter, Gas Log
Fireplace Yes
Appliance Gas Water Heater, Dishwasher, Disposal, Microwave, Oven/Range (Combo), Stainless Steel Appliance(s)
Laundry Laundry Closet, In Kitchen
Exterior
Parking Features Attached, Garage Door Opener, Garage, Kitchen Level, Side/Rear Entrance, Storage
Garage Spaces 2.0
Community Features Street Lights, Near Shopping
Utilities Available Underground Utilities, Cable Available, Sewer Connected, Electricity Available, High Speed Internet, Natural Gas Available, Phone Available, Water Available
View Y/N No
Roof Type Composition
Total Parking Spaces 2
Garage Yes
Private Pool No
Building
Lot Description Greenbelt, Level
Faces From Hwy 74S, Left on Holly Grove Rd (at Wilshire Pavilion shopping center.) Turn left into Kenton Place. Home is on the left at 153.
Sewer Public Sewer
Water Public
Structure Type Brick
New Construction No
Schools
Elementary Schools Peeples
Middle Schools Rising Starr
High Schools Starrs Mill
Others
HOA Fee Include None
Tax ID 060907047
Acceptable Financing Cash, Conventional
Listing Terms Cash, Conventional
Special Listing Condition Resale
Read Less Info
Want to know what your home might be worth? Contact us for a FREE valuation!

Our team is ready to help you sell your home for the highest possible price ASAP

© 2025 Georgia Multiple Listing Service. All Rights Reserved.




