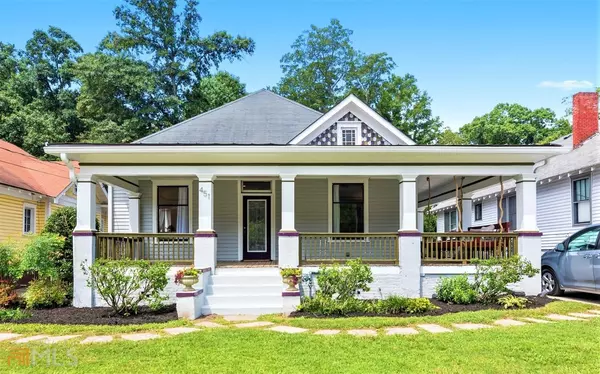For more information regarding the value of a property, please contact us for a free consultation.
Key Details
Sold Price $541,640
Property Type Single Family Home
Sub Type Single Family Residence
Listing Status Sold
Purchase Type For Sale
Square Footage 2,184 sqft
Price per Sqft $248
Subdivision Westview/West End Park
MLS Listing ID 20065723
Sold Date 09/23/22
Style Victorian
Bedrooms 4
Full Baths 3
HOA Y/N No
Originating Board Georgia MLS 2
Year Built 1920
Annual Tax Amount $2,532
Tax Year 2021
Lot Size 10,454 Sqft
Acres 0.24
Lot Dimensions 10454.4
Property Description
Welcome home to wonderful Westview! This gorgeous Victorian sits on one of the most sought after streets in Westview just blocks from the Beltline and just steps to the Westview commercial district where you'll find Westview Corner Grocery, D's Cafe, Firewall, Slutty Vegan and more. Step into the past when you step up onto this beautiful wrap around front porch with huge porch swing. Imagine sitting on the porch waving at your neighbors as they walk by or enjoying porch parties with friends in the evenings. Enter through the gorgeous cut glass front door with transom window above into the true charm of a home of this era. Large windows bring in so much natural light as to make the heart pine floors glow. To your right there is a flex space with original pocket doors. This room could be used as either a bedroom, library or office space. As you move through the hallway to the left is a huge dining space ready to host all of your dinner parties. The kitchen was restored to look like a vintage kitchen should with rustic touches here and there for authenticity. A huge laundry/mud room is a dream for anyone who has pets, kids, or just comes in messy from the yard. On the other side of the home, the primary suite has a renovated en-suite bath and walk in closet with Elfa closet system. Two additional beds and two additional baths round out the inside of the home. The fully fenced back yard is a bit larger than most city lots and as level as can be. The bonus is the 574 sq ft cinder block workshop with underground electrical just waiting for your plans to make it your dream studio, ADU, or workshop.
Location
State GA
County Fulton
Rooms
Basement Crawl Space
Interior
Interior Features Bookcases, High Ceilings, Walk-In Closet(s), Master On Main Level
Heating Central
Cooling Ceiling Fan(s), Central Air
Flooring Wood, Vinyl
Fireplaces Number 1
Fireplace Yes
Appliance Gas Water Heater, Dryer, Washer, Dishwasher, Microwave, Oven/Range (Combo), Refrigerator
Laundry Mud Room
Exterior
Parking Features Off Street
Community Features Sidewalks, Street Lights, Near Public Transport, Walk To Schools, Near Shopping
Utilities Available Sewer Connected, Electricity Available, High Speed Internet, Natural Gas Available, Phone Available, Water Available
View Y/N No
Roof Type Composition
Garage No
Private Pool No
Building
Lot Description Level, City Lot
Faces I-20 to Langhorn exit, left on Langhorn, right on Lucile, right on RDA, left on E Ontario, home will be on the right.
Sewer Public Sewer
Water Public
Structure Type Wood Siding
New Construction No
Schools
Elementary Schools Tuskegee Airmen Global Academy
Middle Schools Herman J. Russell
High Schools Washington
Others
HOA Fee Include None
Tax ID 14 014900080096
Special Listing Condition Resale
Read Less Info
Want to know what your home might be worth? Contact us for a FREE valuation!

Our team is ready to help you sell your home for the highest possible price ASAP

© 2025 Georgia Multiple Listing Service. All Rights Reserved.




