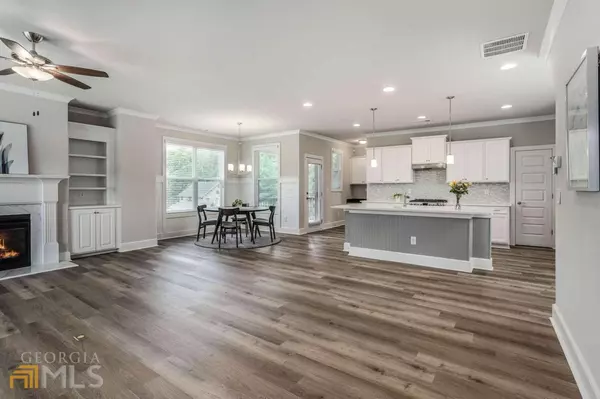For more information regarding the value of a property, please contact us for a free consultation.
Key Details
Sold Price $495,000
Property Type Single Family Home
Sub Type Single Family Residence
Listing Status Sold
Purchase Type For Sale
Square Footage 1,967 sqft
Price per Sqft $251
Subdivision Birkdale Village
MLS Listing ID 10074027
Sold Date 09/23/22
Style Craftsman
Bedrooms 3
Full Baths 2
Half Baths 1
HOA Fees $500
HOA Y/N Yes
Originating Board Georgia MLS 2
Year Built 2017
Annual Tax Amount $4,595
Tax Year 2021
Lot Size 0.300 Acres
Acres 0.3
Lot Dimensions 13068
Property Description
Stunning craftman style single family homein a fantastic location close to Oakhurst, Kirkwood, East lake village and downtown Decatur. You will love entertaining in this beautiful kitchen complete with a large island, stainless steel appliances, shaker cabinets, quartz countertop, tile backsplash and a large walk in pantry. Just behind the kitchen is an additional space that can be used as an office or added storage. The light filled family room is accented with a timeless marble gas fireplace. Upstairs the master bedroom features tray ceiling, crown molding, a fabulous master bath with double granite vanities, tiled shower as well as an inviting whirlpool tub. Two additional bedrooms share a bath with a double vanity and shower/tub combo. The partial unfinished basement is stubbed for a bath and ready for your personal touches. Plenty of parking for your guests including a rear accessed two car garage. To complete this beautiful home, you will enjoy the lush yard including a wooded private buffer. The lot is approximately 0.3 acres.
Location
State GA
County Dekalb
Rooms
Basement Bath/Stubbed, Interior Entry
Dining Room L Shaped
Interior
Interior Features Bookcases, Tray Ceiling(s), High Ceilings, Double Vanity, Walk-In Closet(s)
Heating Electric, Central, Forced Air, Heat Pump
Cooling Ceiling Fan(s), Central Air, Zoned
Flooring Hardwood, Tile, Carpet
Fireplaces Number 1
Fireplaces Type Factory Built, Gas Log
Fireplace Yes
Appliance Gas Water Heater, Dryer, Washer, Dishwasher, Disposal, Microwave, Refrigerator
Laundry In Hall, Upper Level
Exterior
Exterior Feature Balcony
Parking Features Attached, Garage Door Opener, Basement, Garage, Side/Rear Entrance
Garage Spaces 2.0
Community Features Park, Playground, Sidewalks, Near Public Transport, Walk To Schools, Near Shopping
Utilities Available Underground Utilities, Cable Available, Electricity Available, High Speed Internet, Natural Gas Available, Phone Available, Sewer Available, Water Available
Waterfront Description No Dock Or Boathouse
View Y/N Yes
View City
Roof Type Composition
Total Parking Spaces 2
Garage Yes
Private Pool No
Building
Lot Description Private, Sloped
Faces Take candler Rd , 0.7 miles , turn left on Tilson Rd. In 0.4 miles take a right into private rd and the house in 100 feet on the left.
Foundation Block
Sewer Public Sewer
Water Public
Structure Type Concrete,Stone
New Construction No
Schools
Elementary Schools Ronald E Mcnair
Middle Schools Mcnair
High Schools Mcnair
Others
HOA Fee Include Maintenance Grounds,Reserve Fund
Tax ID 15 151 01 036
Security Features Security System,Carbon Monoxide Detector(s),Smoke Detector(s)
Acceptable Financing 1031 Exchange, Cash, Conventional, FHA, VA Loan
Listing Terms 1031 Exchange, Cash, Conventional, FHA, VA Loan
Special Listing Condition Resale
Read Less Info
Want to know what your home might be worth? Contact us for a FREE valuation!

Our team is ready to help you sell your home for the highest possible price ASAP

© 2025 Georgia Multiple Listing Service. All Rights Reserved.




