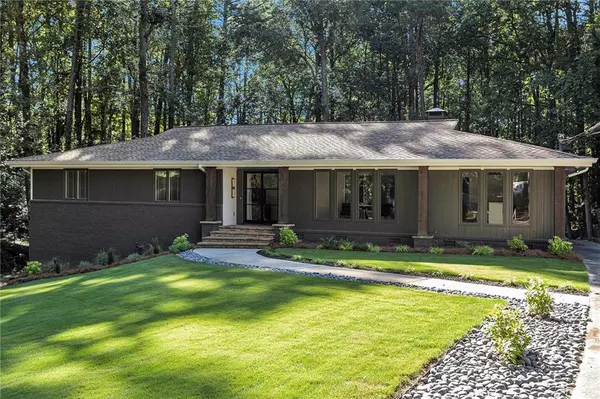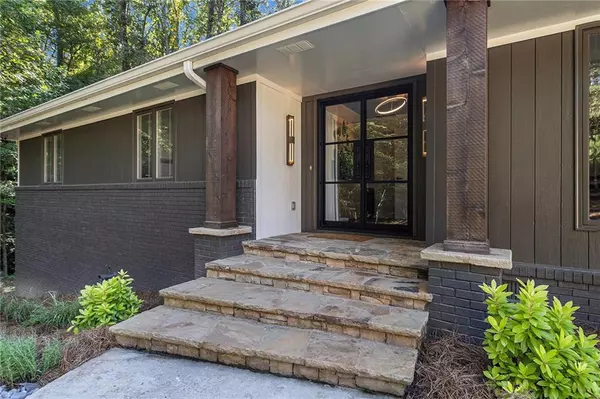For more information regarding the value of a property, please contact us for a free consultation.
Key Details
Sold Price $790,000
Property Type Single Family Home
Sub Type Single Family Residence
Listing Status Sold
Purchase Type For Sale
Square Footage 3,608 sqft
Price per Sqft $218
Subdivision The Branches
MLS Listing ID 7107342
Sold Date 09/26/22
Style Contemporary/Modern, Ranch
Bedrooms 4
Full Baths 3
Half Baths 1
Construction Status Resale
HOA Y/N No
Year Built 1974
Annual Tax Amount $6,818
Tax Year 2021
Lot Size 0.997 Acres
Acres 0.997
Property Description
This gorgeous contemporary totally renovated Ranch with finished terrace level sits perfectly back on a 1 Acre lot giving it an amazing street view and peaceful privacy. Take in the beautiful landscaping with many plantings of shrubs and trees as well as natural areas as you arrive and drive down the long driveway. Enter the home through the beautiful iron doors to see this modern renovation with a palette of serene grays. The floor plan is open and spacious with beautiful family room and well appointed chef kitchen featuring a large island perfect for family gatherings and entertaining. Long Pella Windows throughout the home provide great light and idyllic views to the natural surroundings outside. The generous primary suite on the main features a unique juliette balcony for morning fresh air, and gorgeous bath featuring double vanity, frameless shower, separate soaking tub, and ample walk in closet. Two additional bedrooms on the main share another beautifully renovated bath. The main floor also offers a separate dining room, spaces for sitting, reading, and sipping, or to be an office space to suit your needs and desires. The finished terrace level offers more room for entertaining including an additional family room with wet bar/kitchenette that opens to the terrace level patio, and another bedroom and bath for guest quarters, teen or inlaw suite. You will love the spacious private backyard that has room for a pool and firepit. Located in the heart of Sandy Springs in the beautiful BRANCHES, offering swimming and tennis, playground, clubhouse and great social.
Location
State GA
County Fulton
Lake Name None
Rooms
Bedroom Description In-Law Floorplan, Master on Main
Other Rooms None
Basement Daylight, Finished, Finished Bath, Full, Interior Entry
Main Level Bedrooms 3
Dining Room Separate Dining Room
Interior
Interior Features Disappearing Attic Stairs, Double Vanity, Entrance Foyer, High Speed Internet, Walk-In Closet(s), Wet Bar
Heating Forced Air
Cooling Ceiling Fan(s), Central Air
Flooring Carpet, Hardwood
Fireplaces Number 1
Fireplaces Type Gas Log, Gas Starter, Great Room
Window Features Insulated Windows
Appliance Dishwasher, Disposal, Dryer, Gas Range, Gas Water Heater, Indoor Grill, Microwave, Refrigerator, Self Cleaning Oven, Washer
Laundry Laundry Room, Main Level, Mud Room
Exterior
Exterior Feature Private Front Entry, Private Yard
Parking Features Garage, Garage Door Opener, Garage Faces Rear, Kitchen Level, Level Driveway
Garage Spaces 2.0
Fence None
Pool None
Community Features Clubhouse, Near Marta, Near Schools, Near Shopping, Near Trails/Greenway, Pool, Public Transportation, Restaurant, Street Lights, Swim Team, Tennis Court(s)
Utilities Available Cable Available, Electricity Available, Natural Gas Available, Phone Available, Sewer Available, Water Available
Waterfront Description None
View Other
Roof Type Composition
Street Surface Asphalt
Accessibility None
Handicap Access None
Porch Deck, Patio
Total Parking Spaces 2
Building
Lot Description Back Yard, Creek On Lot, Front Yard, Landscaped, Private, Wooded
Story Two
Foundation Brick/Mortar
Sewer Public Sewer
Water Public
Architectural Style Contemporary/Modern, Ranch
Level or Stories Two
Structure Type Brick 4 Sides
New Construction No
Construction Status Resale
Schools
Elementary Schools Woodland - Fulton
Middle Schools Sandy Springs
High Schools North Springs
Others
HOA Fee Include Swim/Tennis
Senior Community no
Restrictions false
Tax ID 17 002200020097
Ownership Fee Simple
Acceptable Financing Cash, Conventional
Listing Terms Cash, Conventional
Financing no
Special Listing Condition None
Read Less Info
Want to know what your home might be worth? Contact us for a FREE valuation!

Our team is ready to help you sell your home for the highest possible price ASAP

Bought with EXP Realty, LLC.




