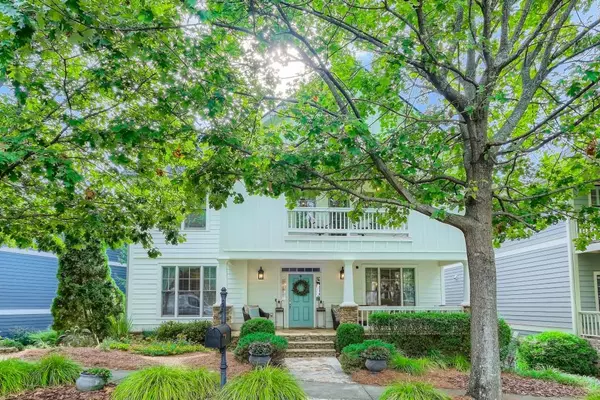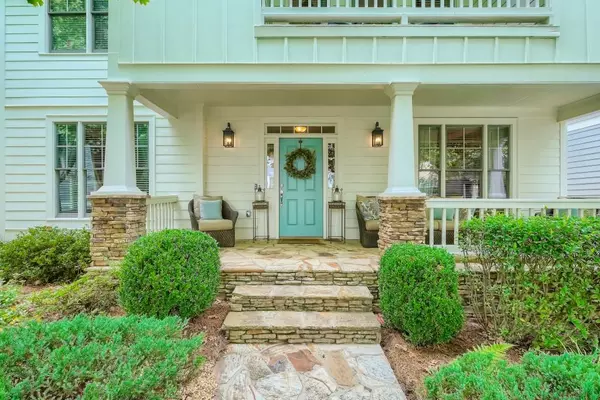For more information regarding the value of a property, please contact us for a free consultation.
Key Details
Sold Price $755,000
Property Type Single Family Home
Sub Type Single Family Residence
Listing Status Sold
Purchase Type For Sale
Square Footage 3,200 sqft
Price per Sqft $235
Subdivision Dupont Commons
MLS Listing ID 7100980
Sold Date 09/23/22
Style Craftsman
Bedrooms 4
Full Baths 2
Half Baths 1
Construction Status Resale
HOA Fees $1,700
HOA Y/N Yes
Year Built 2004
Annual Tax Amount $6,272
Tax Year 2021
Lot Size 3,920 Sqft
Acres 0.09
Property Description
Show Stopper on the Westside! A truly stunning renovation to take advantage of in established Dupont Commons. Open concept living space boasts a brand-new custom kitchen featuring white quartz counters, an extended island w/ wrap around seating, spacious pantry, built-in wine fridge, butler's pantry, custom and ceiling height cabinetry, and designer fixtures...wow! Enjoy the large covered and private back porch - an amazing outdoor space right off the kitchen! Beaming hardwoods on the main level shows off the large living room and dining room spaces. The spacious primary bedroom offers 3 large closets, a sitting room/home office, and a cozy covered outdoor patio. The second and third upstairs bedrooms have extra-large closets and share a jack and jill full bathroom with double vanities. Jaw dropping renovated basement is perfect for a flex/guest bedroom or entertaining as the wrought iron doors open to the cozy firepit and newly hardscaped yard. The basement features custom restored barn wood and glazed concrete floors, new linear fireplace and custom cabinetry. The basement also offers indoor and outdoor storage space. Enjoy low maintenance outdoor living with an irrigation system, new landscaping/hardscape and a picturesque side yard with winding stairs that feels like you are in an English garden. New roof, water heater, exterior paint and more. Relish all the upgrades and features this meticulously maintained home has to offer. Dupont Common amenities feature parks, pool, playground, gym, clubhouse and sidewalks. Unbeatable location that is less than 1 mile to Westside Village and close to Westside Provisions, Scofflaw Brewery, Bellwood Quarry and the new Works Food Hall. The BeltLine expansion to Westside Reservoir Park is just minutes away.
Location
State GA
County Fulton
Lake Name None
Rooms
Bedroom Description Oversized Master, Roommate Floor Plan, Other
Other Rooms None
Basement Bath/Stubbed, Daylight, Driveway Access, Finished, Full
Dining Room Seats 12+, Separate Dining Room
Interior
Interior Features Disappearing Attic Stairs, Double Vanity, Entrance Foyer, Entrance Foyer 2 Story, High Ceilings 9 ft Main, High Ceilings 9 ft Upper, High Ceilings 9 ft Lower, High Speed Internet, His and Hers Closets, Tray Ceiling(s), Wet Bar, Other
Heating Natural Gas, Zoned
Cooling Electric Air Filter, Zoned
Flooring Hardwood
Fireplaces Number 1
Fireplaces Type Living Room
Window Features Insulated Windows
Appliance Dishwasher, Gas Range, Gas Water Heater, Microwave, Range Hood, Self Cleaning Oven, Trash Compactor
Laundry Laundry Room, Upper Level
Exterior
Exterior Feature Balcony, Courtyard, Garden, Storage
Parking Features Garage
Garage Spaces 2.0
Fence None
Pool None
Community Features Clubhouse, Dog Park, Fitness Center, Homeowners Assoc, Meeting Room, Near Beltline, Near Schools, Near Shopping, Park, Playground, Pool, Sidewalks
Utilities Available Cable Available, Electricity Available, Natural Gas Available, Phone Available, Sewer Available, Underground Utilities
Waterfront Description None
View Other
Roof Type Composition
Street Surface Paved
Accessibility None
Handicap Access None
Porch Covered, Deck, Front Porch, Patio, Rear Porch, Side Porch
Total Parking Spaces 2
Building
Lot Description Back Yard, Landscaped, Level
Story Three Or More
Foundation None
Sewer Public Sewer
Water Public
Architectural Style Craftsman
Level or Stories Three Or More
Structure Type Cement Siding
New Construction No
Construction Status Resale
Schools
Elementary Schools Bolton Academy
Middle Schools Willis A. Sutton
High Schools North Atlanta
Others
HOA Fee Include Maintenance Grounds, Swim/Tennis
Senior Community no
Restrictions false
Tax ID 17 0229 LL1230
Ownership Fee Simple
Acceptable Financing Cash, Conventional
Listing Terms Cash, Conventional
Financing no
Special Listing Condition None
Read Less Info
Want to know what your home might be worth? Contact us for a FREE valuation!

Our team is ready to help you sell your home for the highest possible price ASAP

Bought with Berkshire Hathaway HomeServices Georgia Properties




