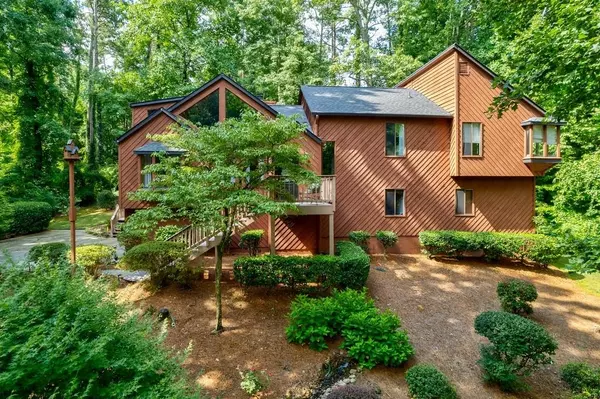For more information regarding the value of a property, please contact us for a free consultation.
Key Details
Sold Price $485,000
Property Type Single Family Home
Sub Type Single Family Residence
Listing Status Sold
Purchase Type For Sale
Square Footage 2,785 sqft
Price per Sqft $174
Subdivision Spring Wood
MLS Listing ID 7094888
Sold Date 09/26/22
Style Contemporary/Modern
Bedrooms 3
Full Baths 2
Construction Status Resale
HOA Y/N No
Year Built 1981
Annual Tax Amount $616
Tax Year 2021
Lot Size 0.840 Acres
Acres 0.84
Property Description
Over the river and through the woods, but NOT to Grandma's house do you go. Serenely nestled in the trees, this classic California contemporary resembles those luxurious homes found in the San Rafael Hills overlooking Pasadena's Rose Bowl. Bright and cheerful, with woodland views in all directions. Soaring cathedral ceilings, reading loft, remodeled kitchen, separate dining room, stone fireplace and 4 decks are perfect for entertaining. 3 spacious bedrooms, 2 full baths and the laundry round out the separate sleeping area. But wait, there's more! The massive terrace level is perfect for family gatherings, entertaining or a spacious home office. An added bonus: there's a 4th bedroom and full bath that are partially completed, just waiting for your finishing touches. The extra-large 2-car garage offers plenty of space for storage or workshop. The yard is easily maintained and features a sprinkler system, soothing water feature and an abundant variety of flora and fauna. Professional landscape lighting makes the nighttime appearance truly magazine worthy! Highly rated schools (Lassiter, for instance), convenient shopping, endless recreation opportunities, just minutes to Roswell's Canton Street and easy access to major thoroughfares make this fabulous East Cobb charmer a must-have!
Location
State GA
County Cobb
Lake Name None
Rooms
Bedroom Description Master on Main
Other Rooms None
Basement Bath/Stubbed, Daylight, Exterior Entry, Finished, Full, Interior Entry
Main Level Bedrooms 3
Dining Room Separate Dining Room
Interior
Interior Features Beamed Ceilings, Bookcases, Cathedral Ceiling(s), Disappearing Attic Stairs, Entrance Foyer, High Speed Internet, Low Flow Plumbing Fixtures, Walk-In Closet(s)
Heating Central, Forced Air, Natural Gas
Cooling Ceiling Fan(s), Central Air, Humidity Control
Flooring Carpet, Ceramic Tile
Fireplaces Number 1
Fireplaces Type Gas Starter, Great Room
Window Features Double Pane Windows, Skylight(s)
Appliance Dishwasher, Disposal, Dryer, Electric Range, Gas Water Heater, Microwave, Refrigerator, Self Cleaning Oven, Washer
Laundry In Hall, Main Level
Exterior
Exterior Feature Rain Gutters
Parking Features Attached, Drive Under Main Level, Garage, Garage Door Opener, Garage Faces Side
Garage Spaces 2.0
Fence Back Yard, Wood
Pool None
Community Features None
Utilities Available Cable Available, Electricity Available, Natural Gas Available, Phone Available, Sewer Available, Underground Utilities, Water Available
Waterfront Description None
View Trees/Woods
Roof Type Composition
Street Surface Asphalt
Accessibility None
Handicap Access None
Porch Deck
Total Parking Spaces 2
Building
Lot Description Back Yard, Front Yard, Landscaped, Sloped
Story Three Or More
Foundation Block
Sewer Public Sewer
Water Public
Architectural Style Contemporary/Modern
Level or Stories Three Or More
Structure Type Cedar
New Construction No
Construction Status Resale
Schools
Elementary Schools Shallowford Falls
Middle Schools Simpson
High Schools Lassiter
Others
Senior Community no
Restrictions false
Tax ID 16033000270
Acceptable Financing Cash, Conventional
Listing Terms Cash, Conventional
Special Listing Condition None
Read Less Info
Want to know what your home might be worth? Contact us for a FREE valuation!

Our team is ready to help you sell your home for the highest possible price ASAP

Bought with Keller Williams Realty Intown ATL




