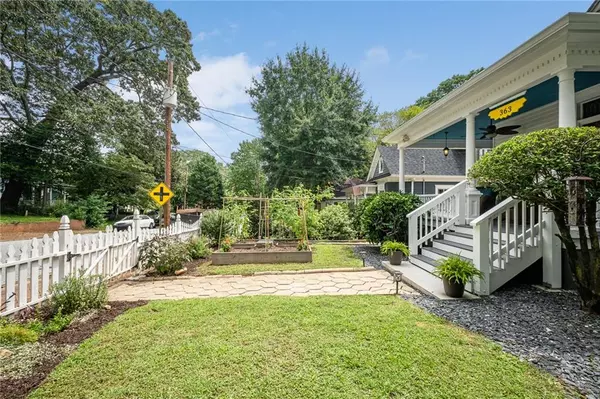For more information regarding the value of a property, please contact us for a free consultation.
Key Details
Sold Price $680,000
Property Type Single Family Home
Sub Type Single Family Residence
Listing Status Sold
Purchase Type For Sale
Square Footage 1,902 sqft
Price per Sqft $357
Subdivision Grant Park
MLS Listing ID 7104317
Sold Date 09/28/22
Style Bungalow, Craftsman
Bedrooms 2
Full Baths 2
Construction Status Resale
HOA Y/N No
Year Built 1906
Annual Tax Amount $6,785
Tax Year 2021
Lot Size 9,583 Sqft
Acres 0.22
Property Description
This quintessential, Grant Park bungalow is ideally situated on a deep, gorgeous lot, less than 2 blocks from the Milledge and Cherokee Ave entrance to the park, and just a short stroll or bike ride South on Grant Street to The Beacon, weekend Farmer's Market and the Atlanta Beltline. Picture perfect from the start, your dreams of a white picket fence and a rocking chair front porch, with all the historic charm you could ever hope for, have just come true! Features include beautiful heart pine floors, large rooms with soaring ceilings and picture molding, stained glass windows, lovely original wood doors and trim, built-in cabinets and pocket doors, and four original fireplaces, both functional and decorative. The oversized living and dining rooms are truly spectacular and perfect for entertaining family and friends. The spacious front parlor offers flexibility for a potential office space or enjoy the current set up for sophisticated lounging, late night conversations and after dinner drinks! True to the era, the center hallway is expansive and opens to the bedrooms on the east side of the home and a charming hall bath boasting a clawfoot soaking tub. The current owners have maximized the rear, walk-in closet off of the second bedroom for modern day living to include a dressing area, laundry and primary bathroom. The kitchen is well appointed, including stainless appliances, granite counters, gas cooking, touchless faucet, and a spacious, walk-in pantry. From the kitchen, you will surely be wowed as you step into the sunroom and are greeted with sheer abundance – the incredible, rear yard is calling your name! The sunroom itself allows flexibility for many functions and hours of enjoyment. But the outdoor living space is everything! This rare, 200ft deep lot in the heart of Grant Park is ready for alfresco dinner parties under white lights, cool fall and winter nights enjoying the fire pit and squeals of joy from the play area. Plus, your fur babies will thank you, too, but only after they are done with the zoomies around the fenced yard! Need a place to park a few cars? We have that, too! The rear alley offers highly coveted, off-street parking, which is easily accessible by alley access. Plenty of room and parking for multiple cars and is also prime for adding a future garage! Speaking of the future, the home also includes a set of interior stairs to a huge, unfinished attic, ready for your expansion ideas. The cherry on top is the new roof and other recent improvements and upgrades to the exterior, crawl space and hardscaping. Tier one for Neighborhood Charter School. This home is truly special – welcome to historic Grant Park!
Location
State GA
County Fulton
Lake Name None
Rooms
Bedroom Description Master on Main
Other Rooms Other
Basement Crawl Space, Exterior Entry
Main Level Bedrooms 2
Dining Room Seats 12+, Separate Dining Room
Interior
Interior Features Bookcases, Entrance Foyer, High Ceilings 10 ft Main, Walk-In Closet(s)
Heating Central, Natural Gas
Cooling Central Air
Flooring Ceramic Tile, Hardwood
Fireplaces Number 4
Fireplaces Type Decorative, Family Room, Gas Log, Living Room, Masonry, Master Bedroom
Window Features None
Appliance Dishwasher, Dryer, Gas Range, Gas Water Heater, Microwave, Refrigerator, Washer
Laundry Main Level
Exterior
Exterior Feature Courtyard, Garden, Private Front Entry, Private Yard
Parking Features Detached, Parking Pad
Fence Back Yard, Fenced, Front Yard, Wood
Pool None
Community Features Near Beltline, Near Schools, Near Shopping, Near Trails/Greenway, Park, Playground, Pool, Public Transportation, Restaurant, Sidewalks, Street Lights
Utilities Available Cable Available, Electricity Available, Natural Gas Available, Sewer Available, Water Available
Waterfront Description None
View Other
Roof Type Composition
Street Surface Asphalt
Accessibility None
Handicap Access None
Porch Covered, Front Porch, Patio, Wrap Around
Total Parking Spaces 4
Building
Lot Description Back Yard, Front Yard, Landscaped, Level, Private
Story One
Foundation Brick/Mortar, Pillar/Post/Pier
Sewer Public Sewer
Water Public
Architectural Style Bungalow, Craftsman
Level or Stories One
Structure Type Shingle Siding, Wood Siding
New Construction No
Construction Status Resale
Schools
Elementary Schools Parkside
Middle Schools Martin L. King Jr.
High Schools Maynard Jackson
Others
Senior Community no
Restrictions false
Tax ID 14 004400071232
Acceptable Financing Cash, Conventional
Listing Terms Cash, Conventional
Special Listing Condition None
Read Less Info
Want to know what your home might be worth? Contact us for a FREE valuation!

Our team is ready to help you sell your home for the highest possible price ASAP

Bought with Atlanta Fine Homes Sotheby's International




