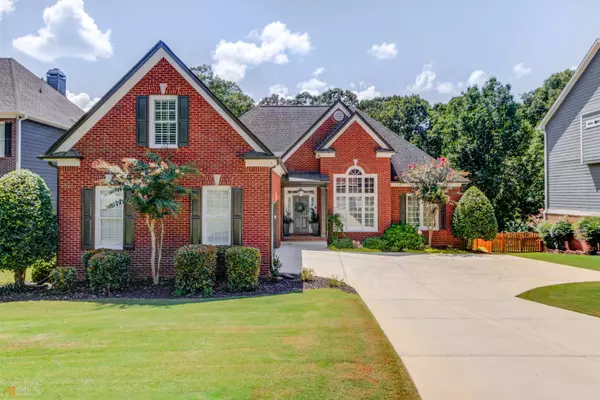For more information regarding the value of a property, please contact us for a free consultation.
Key Details
Sold Price $600,000
Property Type Single Family Home
Sub Type Single Family Residence
Listing Status Sold
Purchase Type For Sale
Square Footage 2,214 sqft
Price per Sqft $271
Subdivision Hamilton Mill
MLS Listing ID 10086128
Sold Date 09/29/22
Style Brick Front,Craftsman,Ranch,Traditional
Bedrooms 5
Full Baths 4
Half Baths 1
HOA Fees $1,100
HOA Y/N Yes
Originating Board Georgia MLS 2
Year Built 2002
Annual Tax Amount $5,526
Tax Year 2021
Lot Size 0.290 Acres
Acres 0.29
Lot Dimensions 12632.4
Property Description
Come see this Immaculate, Realtor owned 5 bedroom 4 1/2 bath ranch in the highly sought after neighborhood, Hamilton Mill. This open concept floorplan also boasts a brand new kitchen with quartz countertops, Pottery Barn lighting throughout, plantation shutters, shiplap hallway, updated bathrooms, and a bonus room upstairs with a full bath. Finished basement with an 8 seat theatre, bar with granite and a full bath and bedroom. Huge, terraced backyard with built in garden boxes, yard backs up to the woods, so lots of privacy. Brand new, extended drive way, new paint, in and out. HVAC (2 units) and water heater only 7 years young. Nothing has been untouched in this well cared for home. Come see, it won't disappoint. Pictures will be up Saturday 8/27 in the morning, showings also start 8/27.
Location
State GA
County Gwinnett
Rooms
Basement Finished Bath, Daylight, Finished, Partial
Dining Room Seats 12+
Interior
Interior Features Tray Ceiling(s), Double Vanity, Rear Stairs, Walk-In Closet(s), Master On Main Level
Heating Natural Gas, Central
Cooling Ceiling Fan(s), Central Air
Flooring Hardwood, Tile, Carpet
Fireplaces Number 1
Fireplaces Type Gas Starter, Gas Log
Fireplace Yes
Appliance Gas Water Heater, Dishwasher, Disposal, Microwave
Laundry In Hall
Exterior
Parking Features Garage Door Opener, Garage, Kitchen Level, Side/Rear Entrance
Garage Spaces 4.0
Fence Back Yard, Fenced, Front Yard, Wood
Community Features Golf, Park, Fitness Center, Pool, Sidewalks, Swim Team, Tennis Court(s), Tennis Team, Walk To Schools, Near Shopping
Utilities Available Underground Utilities, Cable Available, Electricity Available, High Speed Internet, Natural Gas Available, Phone Available, Sewer Available, Water Available
View Y/N No
Roof Type Tar/Gravel
Total Parking Spaces 4
Garage Yes
Private Pool No
Building
Lot Description Cul-De-Sac, Level, Private
Faces GPS works great. 85 NORTH to Exit 120, take a right on Hamilton Mill Parkway, Ashebrooke subdivision (within Hamilton Mill) is on the right about 2 miles. Turn right on Shadowmoore Lane then a left on Sanborne Way. House is down about 9 houses on the right.
Foundation Block
Sewer Public Sewer
Water Public
Structure Type Concrete
New Construction No
Schools
Elementary Schools Pucketts Mill
Middle Schools Frank N Osborne
High Schools Mill Creek
Others
HOA Fee Include Maintenance Grounds,Management Fee
Tax ID R3001H152
Security Features Smoke Detector(s)
Special Listing Condition Resale
Read Less Info
Want to know what your home might be worth? Contact us for a FREE valuation!

Our team is ready to help you sell your home for the highest possible price ASAP

© 2025 Georgia Multiple Listing Service. All Rights Reserved.




