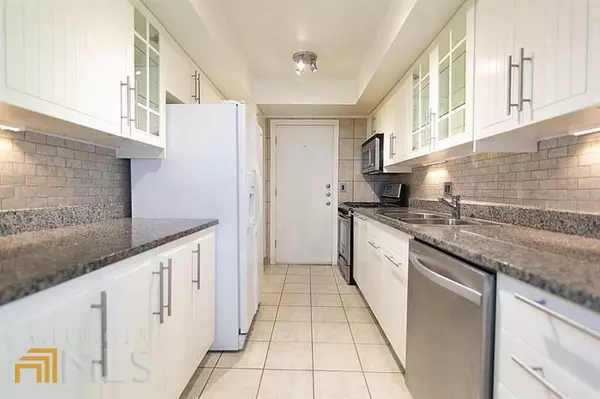For more information regarding the value of a property, please contact us for a free consultation.
Key Details
Sold Price $275,000
Property Type Condo
Sub Type Condominium
Listing Status Sold
Purchase Type For Sale
Square Footage 1,628 sqft
Price per Sqft $168
Subdivision Foxcroft
MLS Listing ID 10085098
Sold Date 09/29/22
Style Traditional
Bedrooms 3
Full Baths 2
HOA Fees $439
HOA Y/N Yes
Originating Board Georgia MLS 2
Year Built 1964
Annual Tax Amount $1,634
Tax Year 2021
Lot Size 1,611 Sqft
Acres 0.037
Lot Dimensions 1611.72
Property Description
Just a short walk to the fabulous pool & clubhouse in this wonderful gated community. You have got to see this fabulous 3 BR flat in the perfect location in Sandy Springs. This largest floorplan in Foxcroft, this unit features 3 large bedrooms and a bonus room with a gas fireplace. Two large updated bathrooms - featuring granite double-vanities, tile floors & backsplashes with designer mirrors. Tons of cabinet storage and granite counters in the large galley kitchen. Bamboo floors in the living area, tile in the large dining room and engineered wood floors in all the bedrooms. The owner's BR features a walk-in closet with custom storage.
Location
State GA
County Fulton
Rooms
Other Rooms Pool House
Basement None
Dining Room Seats 12+
Interior
Interior Features Double Vanity, Walk-In Closet(s), Master On Main Level
Heating Natural Gas, Central
Cooling Central Air
Flooring Hardwood, Tile, Laminate, Other
Fireplaces Number 1
Fireplaces Type Factory Built, Gas Log
Fireplace Yes
Appliance Gas Water Heater, Dishwasher, Microwave, Refrigerator
Laundry Common Area
Exterior
Exterior Feature Balcony
Parking Features Off Street
Garage Spaces 2.0
Pool In Ground
Community Features Clubhouse, Pool, Street Lights, Near Public Transport
Utilities Available Cable Available
View Y/N No
Roof Type Composition
Total Parking Spaces 2
Garage No
Private Pool Yes
Building
Lot Description Other
Faces Roswell Rd just North of Abernathy Rd on the right. Check in with guard at the gate. Once in the complex, take the first left by the pool. Then, follow the road to the right. Building D will be on your right. Unit 10 is on the top floor on the rear left.
Sewer Public Sewer
Water Public
Structure Type Concrete,Stucco
New Construction No
Schools
Elementary Schools Woodland
Middle Schools Ridgeview
High Schools Riverwood
Others
HOA Fee Include Insurance,Maintenance Structure,Maintenance Grounds,Pest Control,Reserve Fund,Security,Swimming,Tennis
Tax ID 17 007300061404
Security Features Gated Community
Special Listing Condition Resale
Read Less Info
Want to know what your home might be worth? Contact us for a FREE valuation!

Our team is ready to help you sell your home for the highest possible price ASAP

© 2025 Georgia Multiple Listing Service. All Rights Reserved.




