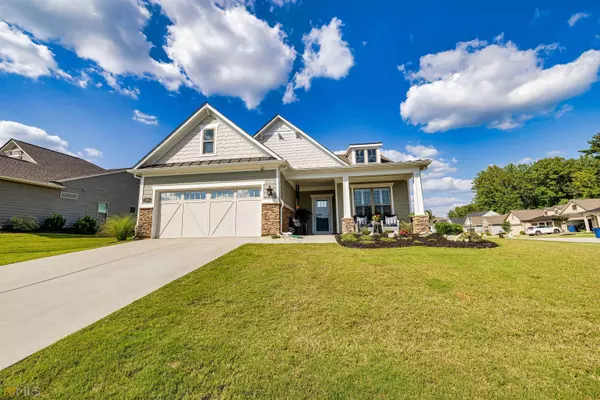For more information regarding the value of a property, please contact us for a free consultation.
Key Details
Sold Price $535,000
Property Type Single Family Home
Sub Type Single Family Residence
Listing Status Sold
Purchase Type For Sale
Square Footage 2,096 sqft
Price per Sqft $255
Subdivision Everton
MLS Listing ID 20073325
Sold Date 09/30/22
Style Ranch
Bedrooms 3
Full Baths 2
HOA Fees $1,200
HOA Y/N Yes
Originating Board Georgia MLS 2
Year Built 2018
Annual Tax Amount $4,735
Tax Year 2022
Lot Size 10,890 Sqft
Acres 0.25
Lot Dimensions 10890
Property Description
WAIT! STOP THE GOLFCART! MOVE IN READY! 3 bed/2 bath RANCH in popular EVERTON VILLAGES IN THE FUN GOLF CART COMMUNITY OF PEACHTREE CITY! GOURMET KITCHEN with high-end stainless-steel appliances, solid surface counters and hardwood floors just waiting for you. Open floor plan including massive gathering room overlooking the stunning, covered patio. HUGE SOLID surface island, brand-new high-end backsplash, Kitchen Aid SS appliances, double Oven: combination Microwave/Convection Oven along with SS Kitchen Aid Dishwasher AND THERE'S EVEN MORE: WALK IN PANTRY is conveniently situated across from the BUTLER PANTRY which includes glass display cabinetry and solid surface countertop. The additional "COFFEE NOOK" compliments this spectacular kitchen as the perfect place to begin your day OR enjoy the conveniently located Wine "Cellar" for those weekend gatherings on the extended back patio, conveniently stubbed for gas. There are nearly too many upgrades to mention: including an attractive Murphy Bed easily converting an office into an inviting guest room; built in electric Fireplace boasting a reclaimed wooden mantel complimenting the Sunroom, PLUS sunroom and back entrance boast shiplap decor; Crown molding throughout the home and SO MUCH MORE! COMMUNITY AMENITIES INCLUDE POOLS, TENNIS COURTS, PLAYGROUND & EVEN PICKLEBALL COURTS! OPEN HOUSE SATURDAY SEPT.17 FROM 11 - 2 pm SUNDAY 9.17 OPEN HOUSE CANCELLED!
Location
State GA
County Fayette
Rooms
Basement None
Dining Room Dining Rm/Living Rm Combo
Interior
Interior Features High Ceilings, Double Vanity, Separate Shower, Tile Bath, Walk-In Closet(s), Master On Main Level, Split Bedroom Plan, Wine Cellar
Heating Natural Gas, Central, Forced Air
Cooling Electric, Ceiling Fan(s), Central Air
Flooring Hardwood, Tile, Carpet
Fireplaces Number 2
Fireplaces Type Family Room, Other, Gas Starter, Gas Log
Fireplace Yes
Appliance Gas Water Heater, Convection Oven, Cooktop, Dishwasher, Disposal, Microwave, Stainless Steel Appliance(s)
Laundry Other
Exterior
Parking Features Attached, Garage Door Opener, Garage, Kitchen Level, Guest, Off Street
Community Features Clubhouse, Park, Playground, Pool, Sidewalks, Street Lights, Tennis Court(s)
Utilities Available Underground Utilities, Cable Available, Sewer Connected, Electricity Available, High Speed Internet, Natural Gas Available, Water Available
View Y/N No
Roof Type Composition
Garage Yes
Private Pool No
Building
Lot Description Corner Lot, Level
Faces Heading from Atlanta take Exit 61; Left onto Hwy 74; head south to Kedron Dr & take a right; cross over Senoia Rd. and head to Everton Villages sign on left. Head on Elkins to Stamford Ave. to the second entrance of Florence Rd - home is on the corner on the right: 200 Florence.
Sewer Public Sewer
Water Public
Structure Type Concrete,Stone
New Construction No
Schools
Elementary Schools Kedron
Middle Schools Flat Rock
High Schools Sandy Creek
Others
HOA Fee Include Maintenance Grounds,Swimming,Tennis
Tax ID 074615012
Acceptable Financing Cash, Conventional, FHA, VA Loan
Listing Terms Cash, Conventional, FHA, VA Loan
Special Listing Condition Resale
Read Less Info
Want to know what your home might be worth? Contact us for a FREE valuation!

Our team is ready to help you sell your home for the highest possible price ASAP

© 2025 Georgia Multiple Listing Service. All Rights Reserved.




