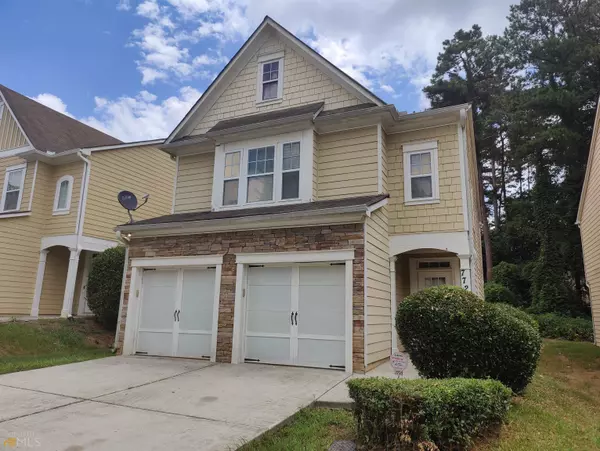For more information regarding the value of a property, please contact us for a free consultation.
Key Details
Sold Price $280,000
Property Type Single Family Home
Sub Type Single Family Residence
Listing Status Sold
Purchase Type For Sale
Square Footage 1,812 sqft
Price per Sqft $154
Subdivision Lakes At Cedar Grove
MLS Listing ID 20064225
Sold Date 09/16/22
Style Traditional
Bedrooms 3
Full Baths 2
Half Baths 1
HOA Fees $875
HOA Y/N Yes
Originating Board Georgia MLS 2
Year Built 2004
Annual Tax Amount $2,914
Tax Year 2021
Lot Size 4,356 Sqft
Acres 0.1
Lot Dimensions 4356
Property Description
Here is the home for you! Move-in-ready, and awaits you to place your furniture and enjoy your new home. This home is located in The Lakes at Cedar Community, which features a clubhouse, pool, lakes, and park. Conveniently located to I-85, I-285, Camp Creek Marketplace, downtown and Hartsfield International Airport. This home has newer paint, carpet, water heater and HVAC. Walk into this two-story foyer and you will notice all the natural light. The home has an open concept with a separate family room with FP and separate dining area. Spacious kitchen with breakfast bar, ample cabinets for storage and view to the family room, perfect for entertaining. The upstairs features an oversized master suite with vaulted ceilings, dual vanities, garden tub, separate shower, and walk-in closets. Large guest bedrooms with an nicely appointed guest bathroom. Hurry! This home will not last long! ***AGENTS PLEASE SEE PRIVATE REMARKS TO ACCESS THE PROEPRTY ***
Location
State GA
County Fulton
Rooms
Basement None
Dining Room Separate Room
Interior
Interior Features Vaulted Ceiling(s), High Ceilings, Soaking Tub, Separate Shower, Walk-In Closet(s), Roommate Plan
Heating Natural Gas, Central
Cooling Electric, Ceiling Fan(s), Central Air
Flooring Carpet, Laminate
Fireplaces Number 1
Fireplaces Type Family Room, Factory Built
Fireplace Yes
Appliance Dishwasher, Microwave, Oven/Range (Combo), Refrigerator
Laundry In Hall
Exterior
Parking Features Attached, Garage Door Opener, Garage, Kitchen Level, Off Street
Community Features Clubhouse, Lake, Park, Playground
Utilities Available Cable Available, Sewer Connected, Electricity Available, High Speed Internet, Natural Gas Available, Sewer Available, Water Available
View Y/N No
Roof Type Composition
Garage Yes
Private Pool No
Building
Lot Description Level, Private
Faces From I-85, head West on S. Fulton Parkway. Left onto Cedar Grove Road. Right onto Bellmist. The home is on the left.
Sewer Public Sewer
Water Public
Structure Type Other,Stone
New Construction No
Schools
Elementary Schools Renaissance
Middle Schools Renaissance
High Schools Langston Hughes
Others
HOA Fee Include Management Fee,Reserve Fund,Swimming,Tennis
Tax ID 07 140101171014
Acceptable Financing Cash, Conventional, FHA, VA Loan
Listing Terms Cash, Conventional, FHA, VA Loan
Special Listing Condition Resale
Read Less Info
Want to know what your home might be worth? Contact us for a FREE valuation!

Our team is ready to help you sell your home for the highest possible price ASAP

© 2025 Georgia Multiple Listing Service. All Rights Reserved.




