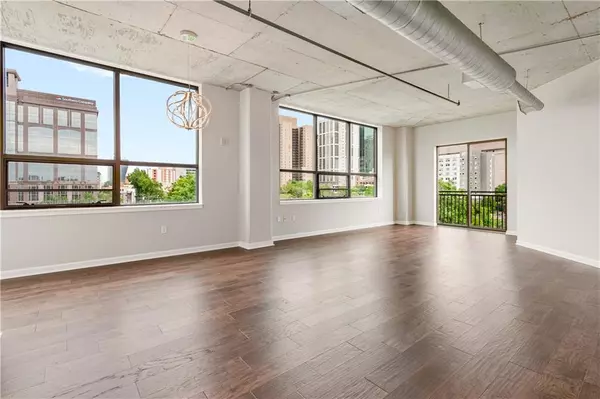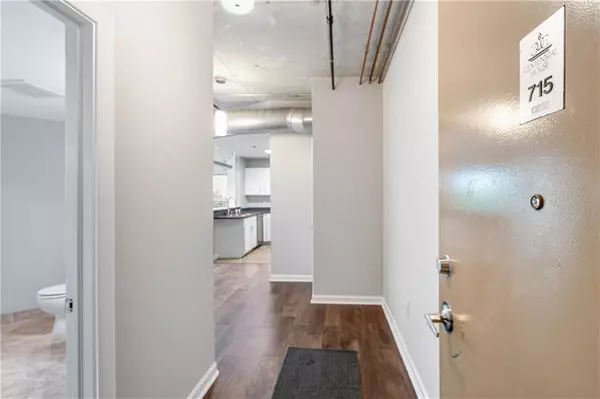For more information regarding the value of a property, please contact us for a free consultation.
Key Details
Sold Price $360,000
Property Type Condo
Sub Type Condominium
Listing Status Sold
Purchase Type For Sale
Square Footage 1,377 sqft
Price per Sqft $261
Subdivision Centennial House
MLS Listing ID 7105941
Sold Date 09/29/22
Style Loft, Mid-Rise (up to 5 stories)
Bedrooms 2
Full Baths 2
Construction Status Resale
HOA Fees $577
HOA Y/N Yes
Year Built 2002
Annual Tax Amount $4,182
Tax Year 2021
Lot Size 1,376 Sqft
Acres 0.0316
Property Description
Incredible opportunity to own this immaculate, renovated loft in the heart of Downtown Atlanta! This 2 bed / 2 bath loft is an ultra rare TOP FLOOR, END UNIT with only one shared wall - the ultimate in condo privacy. The condo has been fully renovated with brand new engineered hardwood flooring, marble bathroom flooring, new doors, new interior paint, new lighting, updated plumbing fixtures and brand new Samsung stainless steel appliances in Kitchen and LG washer/dryer. Unit also features gas stove, 10' ceilings, gorgeous commercial windows that offer tons of natural light with soaring city views (facing East and South), open floorplan for entertaining and ample square footage to grow into. Two gated parking spaces and one storage unit are deeded, HOA fees includes gas. Nestled in the heart of Downtown, this unit is walkable to Centennial Park, Georgia Aquarium, State Farm Arena, Mercedes-Benz Stadium and MARTA. Walk to events, concerts, dining and retail. Centennial House offers 24/7 concierge, fitness center and rooftop patio with breathtaking panoramic views of the Downtown skyline. The area is growing rapidly with over $5 billion of upcoming development in a 1 mile radius, including Centennial Yards (aka, "The Gulch"), Underground Atlanta Entertainment District, Hotel Row and several mixed-use developments. The area is poised for explosive growth, now is your chance to be a part of it. FHA Approved!
Location
State GA
County Fulton
Lake Name None
Rooms
Bedroom Description Roommate Floor Plan, Split Bedroom Plan
Other Rooms None
Basement None
Main Level Bedrooms 2
Dining Room Open Concept
Interior
Interior Features Entrance Foyer, High Ceilings 10 ft Main, Low Flow Plumbing Fixtures, Walk-In Closet(s)
Heating Zoned
Cooling Zoned
Flooring Hardwood
Fireplaces Type None
Window Features Insulated Windows
Appliance Dishwasher, Disposal, Dryer, Gas Oven, Gas Water Heater, Microwave, Refrigerator, Washer
Laundry In Kitchen
Exterior
Exterior Feature Other
Parking Features Assigned, Deeded, Garage
Garage Spaces 2.0
Fence None
Pool None
Community Features Clubhouse, Concierge, Fitness Center, Gated, Near Beltline, Near Marta, Near Schools, Near Shopping, Near Trails/Greenway
Utilities Available Cable Available, Electricity Available, Natural Gas Available, Phone Available
Waterfront Description None
View City
Roof Type Other
Street Surface None
Accessibility None
Handicap Access None
Porch None
Total Parking Spaces 2
Building
Lot Description Zero Lot Line
Story One
Foundation None
Sewer Public Sewer
Water Public
Architectural Style Loft, Mid-Rise (up to 5 stories)
Level or Stories One
Structure Type Brick 4 Sides
New Construction No
Construction Status Resale
Schools
Elementary Schools Centennial Place
Middle Schools David T Howard
High Schools Midtown
Others
HOA Fee Include Gas, Maintenance Structure, Maintenance Grounds, Pest Control, Receptionist, Reserve Fund, Trash
Senior Community no
Restrictions true
Tax ID 14 007900121555
Ownership Condominium
Acceptable Financing Cash, Conventional
Listing Terms Cash, Conventional
Financing yes
Special Listing Condition None
Read Less Info
Want to know what your home might be worth? Contact us for a FREE valuation!

Our team is ready to help you sell your home for the highest possible price ASAP

Bought with Star Power Realty, LLC




