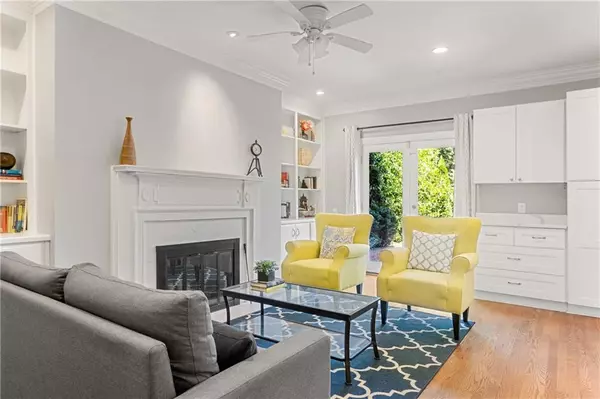For more information regarding the value of a property, please contact us for a free consultation.
Key Details
Sold Price $568,000
Property Type Townhouse
Sub Type Townhouse
Listing Status Sold
Purchase Type For Sale
Square Footage 2,100 sqft
Price per Sqft $270
Subdivision Lions Gate
MLS Listing ID 7110103
Sold Date 09/30/22
Style Traditional, Townhouse
Bedrooms 3
Full Baths 2
Half Baths 1
Construction Status Resale
HOA Fees $450
HOA Y/N Yes
Year Built 1972
Annual Tax Amount $128
Tax Year 2020
Lot Size 1,045 Sqft
Acres 0.024
Property Description
Elegant brick townhome in historic Druid Hills across from the famed Olmstead Linear Park in the highly desirable Lion's Gate neighborhood. This home is one of the largest in the community and offers 3 spacious bedrooms and 2.5 baths and has been thoughtfully updated. When you step inside, you will find a gracious entry Foyer and light-filled Living Room that flows into the open Dining Room/Family Room/Kitchen. The fully-renovated Kitchen boasts new white shaker cabinetry, quartz counters, huge breakfast bar, glass backsplash and stainless appliances, and opens to the Family Room with custom built-ins flanking a fireplace. The home opens to one of the largest, private, gated courtyards in the neighborhood perfect for relaxing or dining al fresco. Just outside the private gate is the conveniently located community salt-water pool. Hardwood flooring seamlessly connect all the main living spaces downstairs. There even is a charming renovated powder room under the stairs. Upstairs you will find an oversized owner's suite and en-suite bath w/dual vanity. Finishing out the upstairs are the secondary bedrooms sharing another full bath. New roof & HVAC. Custom built-ins in each closet. Reserved parking right in front of the home! The Paideia School is super close and also in the sought-after Springdale Park Elementary School district! Close proximity to Emory, CDC, Ponce City Market, Beltline, interstates and so much more! walkable to schools, parks, trails, dining, Emory and more!
Location
State GA
County Dekalb
Lake Name None
Rooms
Bedroom Description Oversized Master
Other Rooms None
Basement None
Dining Room Great Room, Open Concept
Interior
Interior Features High Ceilings 9 ft Main, Disappearing Attic Stairs, High Speed Internet, Entrance Foyer, Walk-In Closet(s)
Heating Central, Forced Air
Cooling Ceiling Fan(s), Central Air
Flooring Carpet, Hardwood
Fireplaces Number 1
Fireplaces Type Family Room, Gas Starter, Gas Log, Living Room, Wood Burning Stove
Window Features Insulated Windows
Appliance Dishwasher, Electric Oven, Dryer, Gas Range, Refrigerator, Washer
Laundry Laundry Room, Upper Level
Exterior
Exterior Feature Private Yard, Private Front Entry, Private Rear Entry, Courtyard
Parking Features Assigned
Fence Back Yard, Fenced
Pool None
Community Features Homeowners Assoc, Public Transportation, Near Trails/Greenway, Pool
Utilities Available Cable Available, Electricity Available, Natural Gas Available, Phone Available, Sewer Available, Water Available
Waterfront Description None
View Other
Roof Type Composition
Street Surface Asphalt
Accessibility None
Handicap Access None
Porch Patio
Total Parking Spaces 1
Building
Lot Description Landscaped
Story Two
Foundation None
Sewer Public Sewer
Water Public
Architectural Style Traditional, Townhouse
Level or Stories Two
Structure Type Brick 4 Sides, Cedar
New Construction No
Construction Status Resale
Schools
Elementary Schools Springdale Park
Middle Schools David T Howard
High Schools Midtown
Others
HOA Fee Include Maintenance Structure, Maintenance Grounds, Pest Control, Swim/Tennis
Senior Community no
Restrictions true
Tax ID 15 242 02 063
Ownership Other
Financing no
Special Listing Condition None
Read Less Info
Want to know what your home might be worth? Contact us for a FREE valuation!

Our team is ready to help you sell your home for the highest possible price ASAP

Bought with Keller Williams Buckhead




