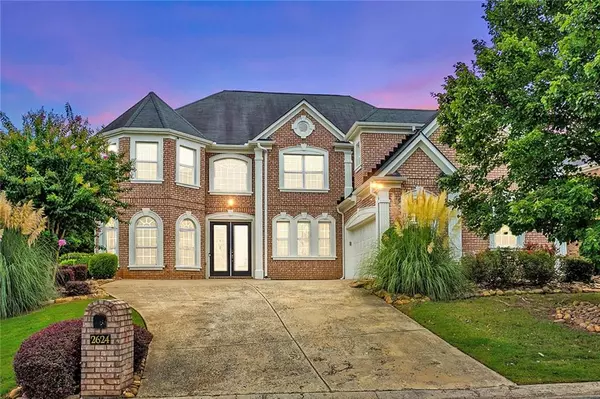For more information regarding the value of a property, please contact us for a free consultation.
Key Details
Sold Price $600,000
Property Type Single Family Home
Sub Type Single Family Residence
Listing Status Sold
Purchase Type For Sale
Square Footage 3,501 sqft
Price per Sqft $171
Subdivision Wyncreek Estates
MLS Listing ID 7105281
Sold Date 09/30/22
Style Traditional
Bedrooms 5
Full Baths 3
Construction Status Resale
HOA Fees $517
HOA Y/N No
Year Built 2006
Annual Tax Amount $5,209
Tax Year 2021
Lot Size 9,452 Sqft
Acres 0.217
Property Description
New Construction in this neighborhood is SOLD OUT, and falls short of this 4-sided brick, thoughtfully updated home. Recent renovations combined with elegant upgrades, make this a true gem! Some of the updates include: BRAND NEW PAINT THROUGHOUT, NEW EXTERIOR PAINT, NEWLY PAINTED CABINETS, NEW KITCHEN BACKSPLASH, STUNNING GRANITE COUNTERTOPS, UPGRADED MAIN LEVEL CHANDELIER AND LIGHT FIXTURES, NEW MASTER BATH COUNTERTOP, FAUCETS, AND LIGHT FIXTURES, NEW VANITY CABINET / FAUCET IN MAIN LEVEL BATH, NEW CARPET UPSTAIRS, RESTORED HARDWOOD, and NEW WATER HEATER! Open Concept lower level with high ceilings. Large master bedroom has a separate room that is perfect for an office, playroom, or gym. Custom enclosed deck with Hot Tub is perfect for entertaining.
Location
State GA
County Fulton
Lake Name None
Rooms
Bedroom Description Oversized Master
Other Rooms Cabana
Basement None
Main Level Bedrooms 1
Dining Room Butlers Pantry, Separate Dining Room
Interior
Interior Features Coffered Ceiling(s), Entrance Foyer, Entrance Foyer 2 Story, High Ceilings 9 ft Upper, High Ceilings 9 ft Lower, Tray Ceiling(s), Walk-In Closet(s), Wet Bar
Heating Forced Air, Natural Gas
Cooling Central Air
Flooring Carpet, Hardwood, Marble
Fireplaces Number 1
Fireplaces Type Gas Log, Glass Doors, Living Room
Window Features Double Pane Windows, Insulated Windows
Appliance Dishwasher, Disposal, Double Oven, Gas Oven, Gas Range, Gas Water Heater, Microwave, Refrigerator
Laundry In Kitchen, Laundry Room, Main Level
Exterior
Exterior Feature Gas Grill, Private Rear Entry, Private Yard
Parking Features Garage, Garage Faces Side, Kitchen Level
Garage Spaces 2.0
Fence None
Pool None
Community Features Homeowners Assoc, Playground, Pool, Street Lights, Tennis Court(s)
Utilities Available Cable Available, Electricity Available, Natural Gas Available, Phone Available, Sewer Available, Underground Utilities, Water Available
Waterfront Description None
View Other
Roof Type Composition, Shingle
Street Surface Asphalt
Accessibility None
Handicap Access None
Porch Covered, Deck, Enclosed, Patio, Rear Porch, Screened
Total Parking Spaces 2
Building
Lot Description Back Yard, Front Yard, Landscaped, Level
Story Two
Foundation Slab
Sewer Public Sewer
Water Public
Architectural Style Traditional
Level or Stories Two
Structure Type Brick Front, Stucco
New Construction No
Construction Status Resale
Schools
Elementary Schools Stonewall Tell
Middle Schools Sandtown
High Schools Westlake
Others
HOA Fee Include Maintenance Grounds, Swim/Tennis
Senior Community no
Restrictions false
Tax ID 14F0104 LL1413
Ownership Fee Simple
Acceptable Financing Cash, Conventional
Listing Terms Cash, Conventional
Financing no
Special Listing Condition None
Read Less Info
Want to know what your home might be worth? Contact us for a FREE valuation!

Our team is ready to help you sell your home for the highest possible price ASAP

Bought with Keller WIlliams Atlanta Classic




