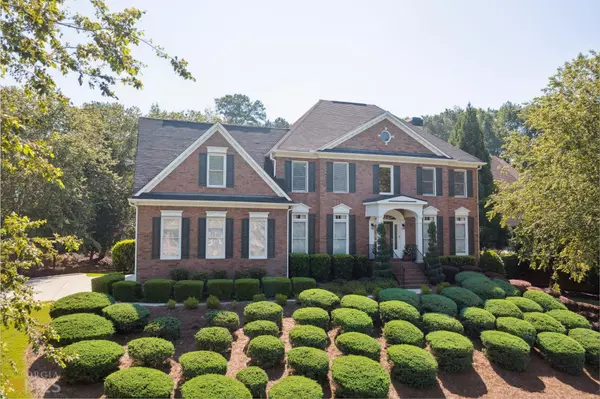For more information regarding the value of a property, please contact us for a free consultation.
Key Details
Sold Price $650,000
Property Type Single Family Home
Sub Type Single Family Residence
Listing Status Sold
Purchase Type For Sale
Subdivision Southampton
MLS Listing ID 10073265
Sold Date 10/05/22
Style Brick 4 Side,Traditional
Bedrooms 6
Full Baths 4
Half Baths 1
HOA Fees $900
HOA Y/N Yes
Originating Board Georgia MLS 2
Year Built 2003
Annual Tax Amount $4,704
Tax Year 2021
Lot Size 0.511 Acres
Acres 0.511
Lot Dimensions 22259.16
Property Description
*Back On the Market to No Fault of the Seller! That Buyer's loss is your GAIN!* Immaculate two story John Wieland Signature Home in coveted Southampton Community. On the main level, the sunny foyer opens up to a formal dining room, sitting room and the sweeping staircase to the upper floor. Through the dining room is the renovated and upgraded kitchen with oversized granite island - perfect for gathering, cooking and entertaining! informal dining area looks over the back deck and lush private back yard. The open concept kitchen overlooks the large living room with cozy fireplace. Computer room to the side and access to the half bath for guests. Primary bedroom with tray ceiling has large dual closets with custom shelving. En suite bath is a true spa oasis! Thoughtfully designed and renovated, you'll love the soaking tub, sky lights and cathedral ceilings. Upstairs has 5 large bedrooms with 3 full baths - each one is bright and sunny with ample closet space. Full Finished basement with coffee bar area, guest bedroom, full bath, flex space as gym/office, living room and entertainment area. Exterior and Interior entry. This finished basement will be your next favorite spot to hang out! Not only a beautiful living space, the basement has tons of storage! You'll love the lush backyard on the corner lot of a quiet cul de sac. Home is well situated in the complex and has been immaculately maintained and well loved. Community features: Swim, Tennis, Community Clubhouse and Low HOA fees for all the fantastic amenities available! Close to multitude of restaurants, shopping, I85
Location
State GA
County Fayette
Rooms
Basement Finished Bath, Daylight, Interior Entry, Exterior Entry, Finished
Interior
Interior Features High Ceilings, Double Vanity
Heating Central
Cooling Ceiling Fan(s), Central Air
Flooring Hardwood, Carpet
Fireplaces Number 1
Fireplaces Type Family Room, Gas Log
Fireplace Yes
Appliance Dishwasher, Microwave, Refrigerator
Laundry In Hall, Upper Level
Exterior
Exterior Feature Garden
Parking Features Garage, Parking Pad, Side/Rear Entrance
Community Features Clubhouse, Playground, Pool, Sidewalks, Street Lights, Tennis Court(s)
Utilities Available Underground Utilities, Cable Available, Electricity Available, Natural Gas Available, Phone Available, Sewer Available, Water Available
View Y/N No
Roof Type Composition
Garage Yes
Private Pool No
Building
Lot Description Corner Lot, Cul-De-Sac, Private
Faces Take I-85 S, to exit 61 toward GA-74 S/Senoia Rd. Turn left onto GA-74 S/Senoia Rd Turn right onto Carriage Oaks Dr, Turn right onto Brunswick Dr Turn right onto Millsford Ct-Destination will be on the right
Foundation Slab
Sewer Public Sewer
Water Public
Structure Type Brick
New Construction No
Schools
Elementary Schools Robert J Burch
Middle Schools Flat Rock
High Schools Sandy Creek
Others
HOA Fee Include Maintenance Grounds,Swimming,Tennis
Tax ID 073907012
Security Features Carbon Monoxide Detector(s),Smoke Detector(s)
Special Listing Condition Resale
Read Less Info
Want to know what your home might be worth? Contact us for a FREE valuation!

Our team is ready to help you sell your home for the highest possible price ASAP

© 2025 Georgia Multiple Listing Service. All Rights Reserved.




