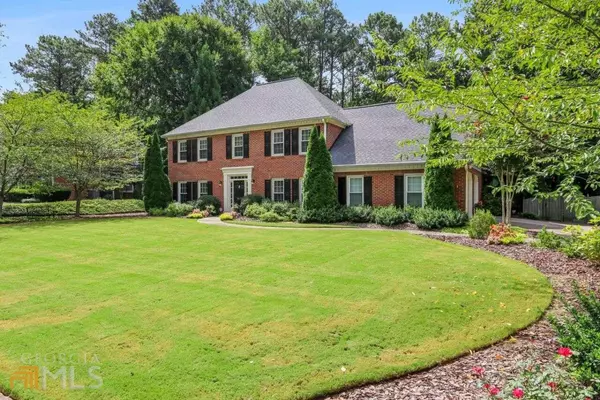For more information regarding the value of a property, please contact us for a free consultation.
Key Details
Sold Price $715,000
Property Type Single Family Home
Sub Type Single Family Residence
Listing Status Sold
Purchase Type For Sale
Square Footage 2,964 sqft
Price per Sqft $241
Subdivision Princeton Corners
MLS Listing ID 10078077
Sold Date 10/06/22
Style Brick 3 Side,Traditional
Bedrooms 4
Full Baths 2
Half Baths 1
HOA Fees $700
HOA Y/N Yes
Originating Board Georgia MLS 2
Year Built 1986
Annual Tax Amount $4,568
Tax Year 2021
Lot Size 0.350 Acres
Acres 0.35
Lot Dimensions 15246
Property Description
Enjoy the East Cobb lifestyle in this turnkey home! Stately traditional brick home in a cul-de-sac setting has bells and whistles you won't expect. Owners have outdone themselves with simply beautiful kitchen, bath, and laundry renovations that compare with much newer homes. White kitchen cabinets with intricate detailing lend an uncluttered but elegant style to the heart of the home. Granite, stainless appliances, contrasting side cabinet, and beadboard walls complete the stylish look. The counter overhang affords bar seating in addition to the comfortable breakfast room with walls of windows. Family room has built-in bookcases, cabinets, gas log fireplace and wainscoting for a sophisticated leisure setting. From here you have direct access to the fenced backyard paradise with a 600 sq ft paver patio and lovely landscaped grounds, perfect for entertaining family or friends. This is the life! A separate dining room and office on the main level complete your needs for daytime activities, as well as a renovated laundry room with quartz counters, a sink, and extra cabinets that will make that chore a pleasure! When you're ready for a restful night or younger family members' quiet time for homework, proceed upstairs to four spacious bedrooms. The primary bedroom has a huge trey ceiling, calming paint color, and luxury plank flooring, waiting for your perfect bedroom set. The primary bathroom is a Wow! retreat - a total remodel and reconfiguration with custom cabinetry, sep tub and shower, dual vanities, coordinated mirrors and light fixtures, and cathedral shiplap ceiling to complement the space. Of the three secondary bedrooms, one offers bonus space, built-in bookcases and cabinets, and access to rear stairs. The secondary bathroom repeats the wow factor, completely remodeled with custom cabinetry, a shower, and contemporary fixtures. The home's exterior offers 3-side brick, a side-entry garage, custom landscaping, newer Bermuda sod, and front and back irrigation system. You'll know quality when you see it; this home has it. The community rounds out your perfect lifestyle with swim, tennis, and playground facilities. Easy walk to grocery shopping and convenient, quick access to I-75 in two directions. Welcome home.
Location
State GA
County Cobb
Rooms
Basement None
Interior
Interior Features Bookcases, Tray Ceiling(s), Double Vanity, Walk-In Closet(s), Split Bedroom Plan
Heating Central, Forced Air, Zoned
Cooling Ceiling Fan(s), Central Air
Flooring Hardwood, Tile, Carpet
Fireplaces Number 1
Fireplaces Type Family Room, Gas Starter, Gas Log
Fireplace Yes
Appliance Gas Water Heater, Dishwasher, Disposal, Microwave
Laundry Other
Exterior
Parking Features Attached, Garage Door Opener, Garage, Kitchen Level, Side/Rear Entrance
Garage Spaces 2.0
Fence Back Yard, Privacy, Wood
Community Features Playground, Pool, Street Lights, Tennis Court(s), Near Shopping
Utilities Available Underground Utilities, Cable Available, Natural Gas Available, Sewer Available, Water Available
View Y/N No
Roof Type Composition
Total Parking Spaces 2
Garage Yes
Private Pool No
Building
Lot Description Cul-De-Sac, Level, Private
Faces North on Johnson Ferry Rd to left on Roswell Rd (120). Right on Old Canton Rd, then right into subdivision on Princeton Corners Dr. Right on Maywood Dr and right on Princeton Corners Ln. Home is in the cul-de-sac on the left.
Foundation Slab
Sewer Public Sewer
Water Public
Structure Type Brick
New Construction No
Schools
Elementary Schools East Side
Middle Schools Dodgen
High Schools Walton
Others
HOA Fee Include Swimming,Tennis
Tax ID 16090900360
Security Features Security System,Carbon Monoxide Detector(s),Smoke Detector(s)
Acceptable Financing Cash, Conventional
Listing Terms Cash, Conventional
Special Listing Condition Resale
Read Less Info
Want to know what your home might be worth? Contact us for a FREE valuation!

Our team is ready to help you sell your home for the highest possible price ASAP

© 2025 Georgia Multiple Listing Service. All Rights Reserved.




