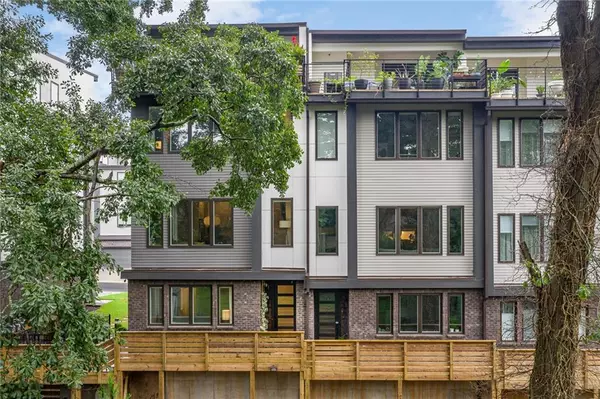For more information regarding the value of a property, please contact us for a free consultation.
Key Details
Sold Price $810,000
Property Type Townhouse
Sub Type Townhouse
Listing Status Sold
Purchase Type For Sale
Square Footage 2,838 sqft
Price per Sqft $285
Subdivision The Warren
MLS Listing ID 7104102
Sold Date 10/06/22
Style Contemporary/Modern
Bedrooms 4
Full Baths 4
Half Baths 1
Construction Status Resale
HOA Fees $291
HOA Y/N Yes
Year Built 2020
Annual Tax Amount $3,573
Tax Year 2021
Lot Size 1,502 Sqft
Acres 0.0345
Property Description
Located in the heart of Kirkwood is the new JackBilt community, The Warren. Giving residents an opportunity to own a high-end townhome in one of the most up and coming neighborhoods in Atlanta. Unit 404 is the crown jewel of the 15 homes. Sitting in a private and secluded corner away from Memorial Road, its interior is illuminated with a staggering 32 windows. With just under 3000 sqft of living space, this townhome offers 4 bedrooms and 4.5 bathrooms. The main living space includes an eat-in kitchen with high-end appliances and massive kitchen island with Carrera marble waterfall countertops. The 32 windows showcase their power in the main living space with sun rays beaming into the living room in the morning and reading nook in the evening. The primary suite includes a wall of windows that is sure to impress, a walk-in closet and stunning en-suite with walk-in shower and double vanity. Unit 404's roof top terrace provides a perfect example of one of Atlanta's nicknames, the city in the forest. Sitting on the 4th floor surrounded by trees and sun rays, the rooftop terrace puts you among the treetops. Open the floor-to-ceiling sliding glass doors to the 4th floor fireplace to set up an exquisite entertainment venue. Dog owners can enjoy the largest private dog run in the area just steps from the front door. The rest of the house provides multiple work spaces and living spaces.
Location
State GA
County Dekalb
Lake Name None
Rooms
Bedroom Description Other
Other Rooms None
Basement None
Dining Room Open Concept
Interior
Interior Features Entrance Foyer, High Ceilings 10 ft Main, Walk-In Closet(s)
Heating Central, Natural Gas
Cooling Central Air, Zoned
Flooring Hardwood
Fireplaces Number 2
Fireplaces Type Family Room, Gas Log, Gas Starter, Glass Doors, Living Room
Window Features Insulated Windows
Appliance Dishwasher, Disposal, Dryer, Gas Oven, Gas Range, Microwave, Refrigerator, Washer
Laundry Upper Level
Exterior
Exterior Feature Balcony, Other
Parking Features Garage
Garage Spaces 2.0
Fence None
Pool None
Community Features Other
Utilities Available None
Waterfront Description None
View City, Other
Roof Type Other
Street Surface Asphalt
Accessibility None
Handicap Access None
Porch Deck, Rooftop
Total Parking Spaces 2
Building
Lot Description Private, Other
Story Three Or More
Foundation Slab
Sewer Public Sewer
Water Public
Architectural Style Contemporary/Modern
Level or Stories Three Or More
Structure Type Cement Siding
New Construction No
Construction Status Resale
Schools
Elementary Schools Fred A. Toomer
Middle Schools Martin L. King Jr.
High Schools Maynard Jackson
Others
HOA Fee Include Insurance, Maintenance Structure, Pest Control, Reserve Fund, Termite, Trash
Senior Community no
Restrictions true
Tax ID 15 206 03 167
Ownership Fee Simple
Financing no
Special Listing Condition None
Read Less Info
Want to know what your home might be worth? Contact us for a FREE valuation!

Our team is ready to help you sell your home for the highest possible price ASAP

Bought with Keller Knapp




